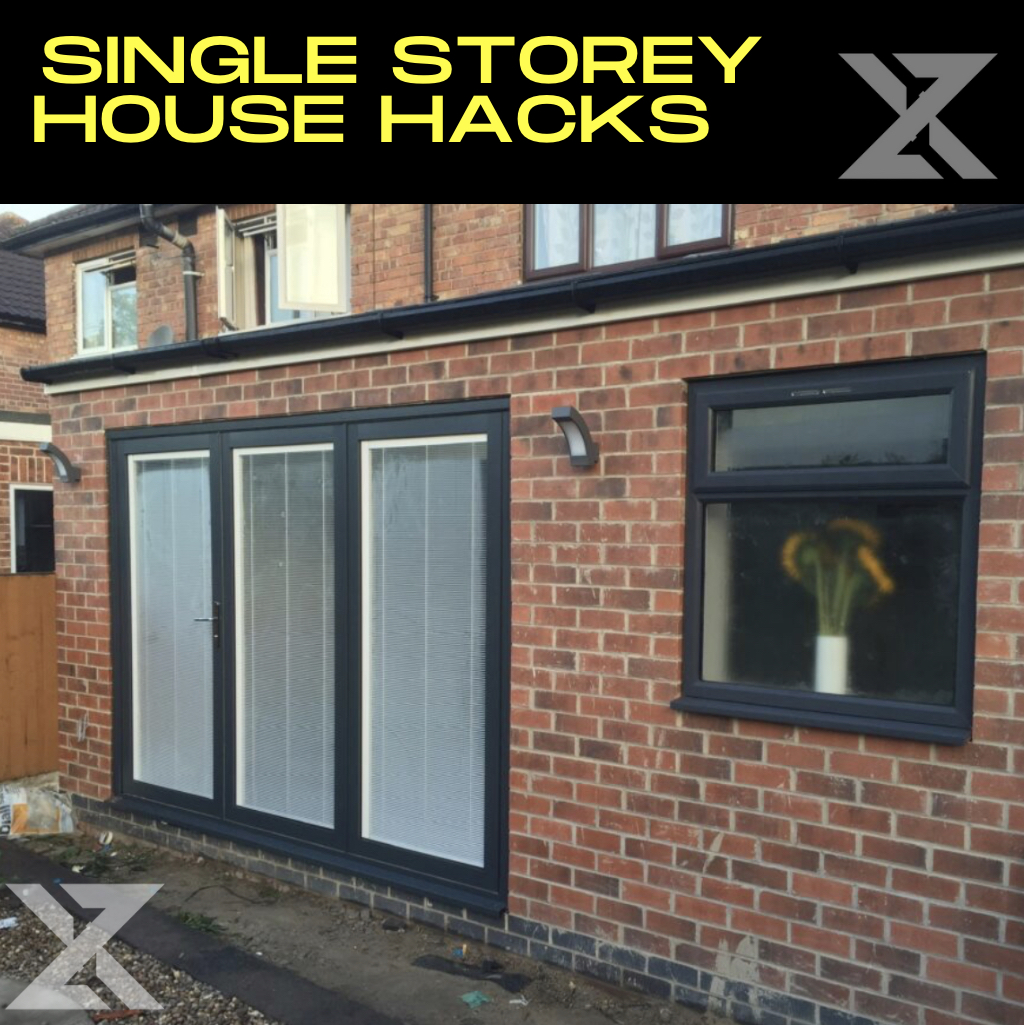Unlocking the Potential of Single Storey Extension in Nottingham with premier home builder Zodiac Construction.
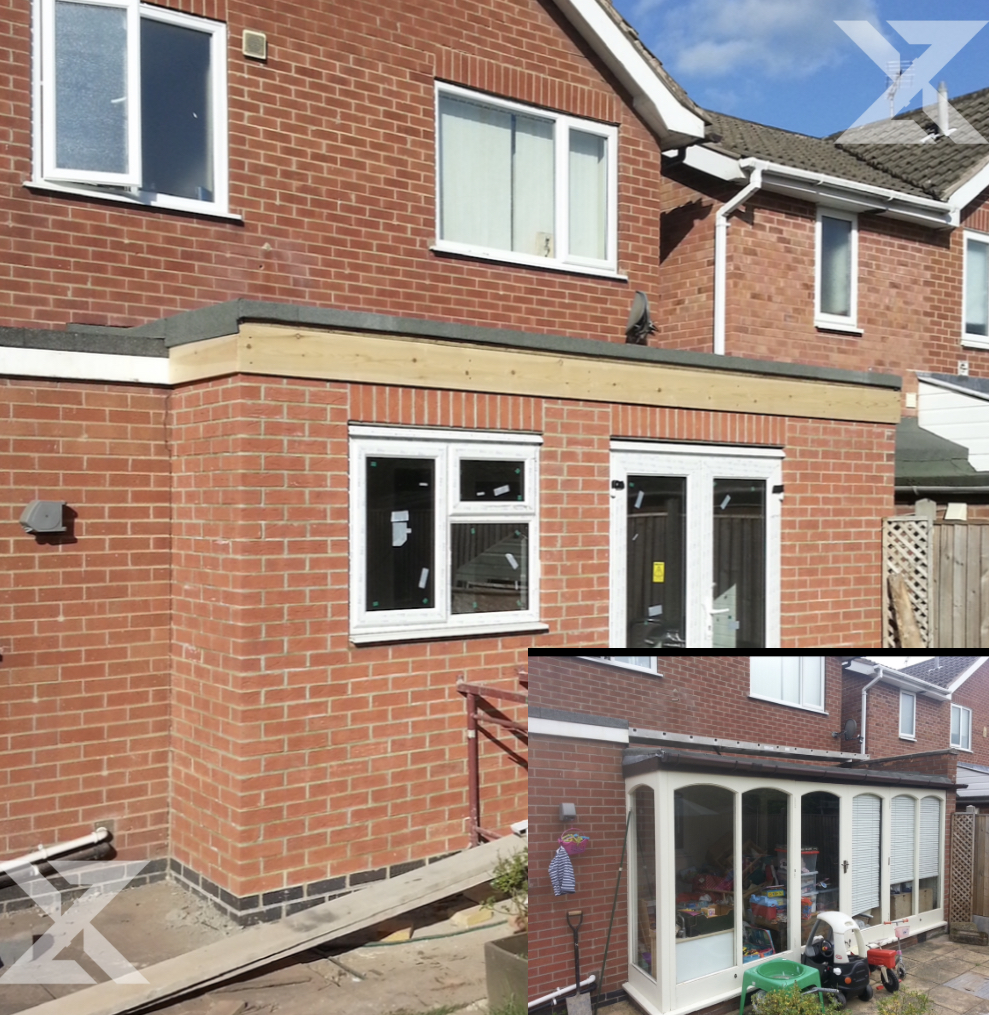
Single storey extensions are a fantastic way to change up your home’s layout and add extra space; yet they’re often overlooked in favour of large multi-floor extensions or full house moves, despite them being considerably easier to manage. That said, there is lots of planning to be done for single storey extensions – and here we give you the lowdown on where to start with yours. We understand home extensions can be a big decision for you. We’re here as your local Nottingham homebuilders to try and offer as much support through the process as possible. If you have any questions about your project please contact us.
Where should I start my single storey extension in Nottingham?
A great question, we will help you through the process at Zodiac Construction: Nottingham’s Premier Home Builder we believe in being transparent and honest with our valued clients.
Before you embark on your single storey extension project, it’s crucial to set a realistic budget. While single storey extensions are typically more cost-effective than multi-level options, they still represent a significant investment. Here’s a breakdown of the costs involved:
– Basic quality build: Less than £2,000/m², approximately £30,000 for a 4m x 5m space.
– Standard quality build: Up to £2,200/m².
– High-spec build: Up to £2,500+/m².
In addition to these basic build costs, you’ll need to consider fees for architects, structural engineers, surveys, project management, VAT, planning, building control, and potential additional fees.
How can I budget effectively?
You can use our free calculator tool in less than 2 minutes to find out how much a home extension will cost you.
At Zodiac Construction- we will use qualified and professional quantity surveyors to ensure your budget is maximised for the best quality and end product as possible. What is a Quantity Surveyor?
We work with a range of local trades and outlets to ensure your prices are the best possible in Nottingham at the time of your home extension renovation work.
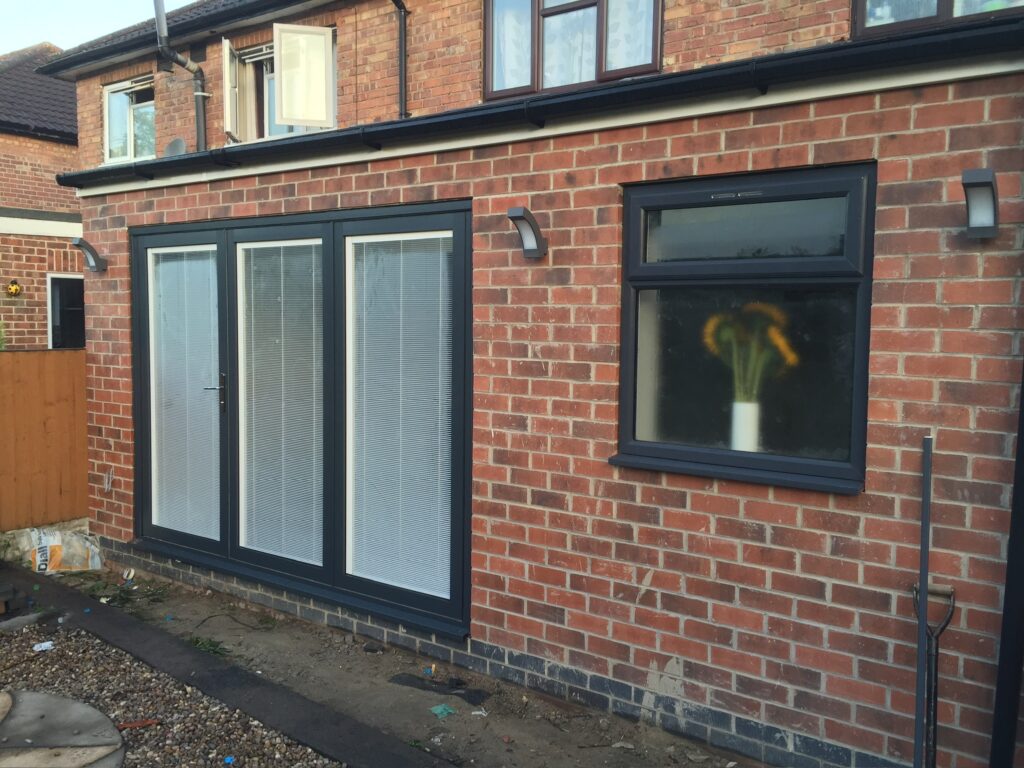
What about the interior cost?
Once your budget is set, it’s time to think about your interior design costs, which can vary depending on the type of room you’re creating. Here’s a rough estimate of interior fit-out costs:
– Kitchens: £5,000 – £30,000, depending on size and specifications.
– Bathrooms: £4,500 – £11,000, depending on size and specifications.
– Flooring: £25 – £100/m².
– Plaster and drylining: Approximately £85/m².
– Sliding and bifold doors: Around £1,500 – £2,000 per linear meter.
– Upgrading central heating systems and potential new boilers.
You can read more about the details for home extensions including single storey extension in Nottingham: free Nottingham local builder’s homeowner report.
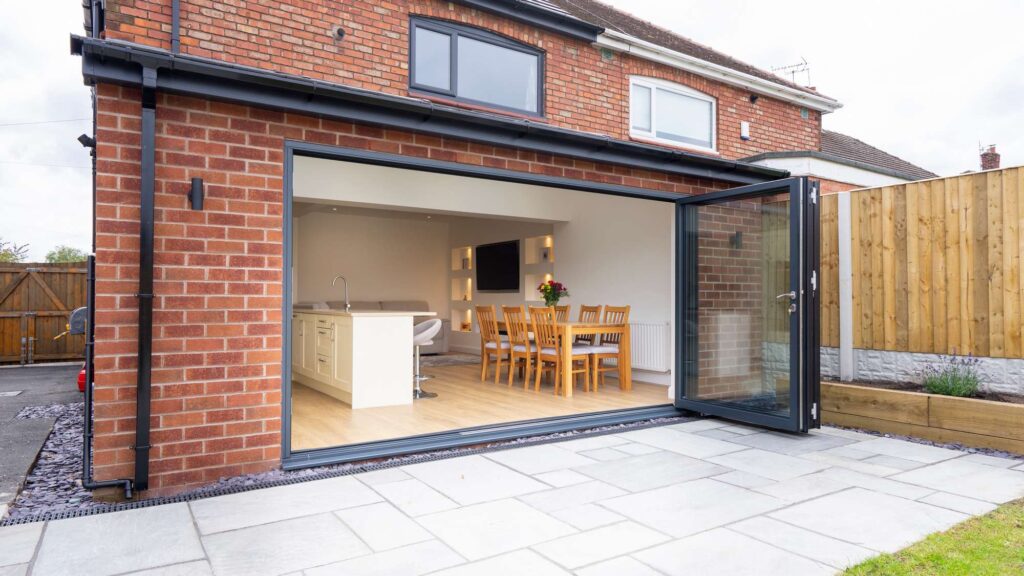
How do I navigate planning?
Navigating the requirements for planning permission is a crucial step in your single storey extension project. Regulations may vary depending on location and local authorities, but typically, formal permission is required when certain conditions are met. Your Refresh Renovations specialist will guide you through these requirements and help you determine if permitted development rights can be granted.
Learn more more about planning permissions in Nottingham.
Party Wall Arrangements
If your extension shares a wall with a neighboring property, you’ll need a party wall agreement. This arrangement should be made in consultation with your neighbours, and they have the option to hire their surveyor if they have concerns about how the extension may affect their property value.
You can find out more details on Party Wall and planning can be found here.
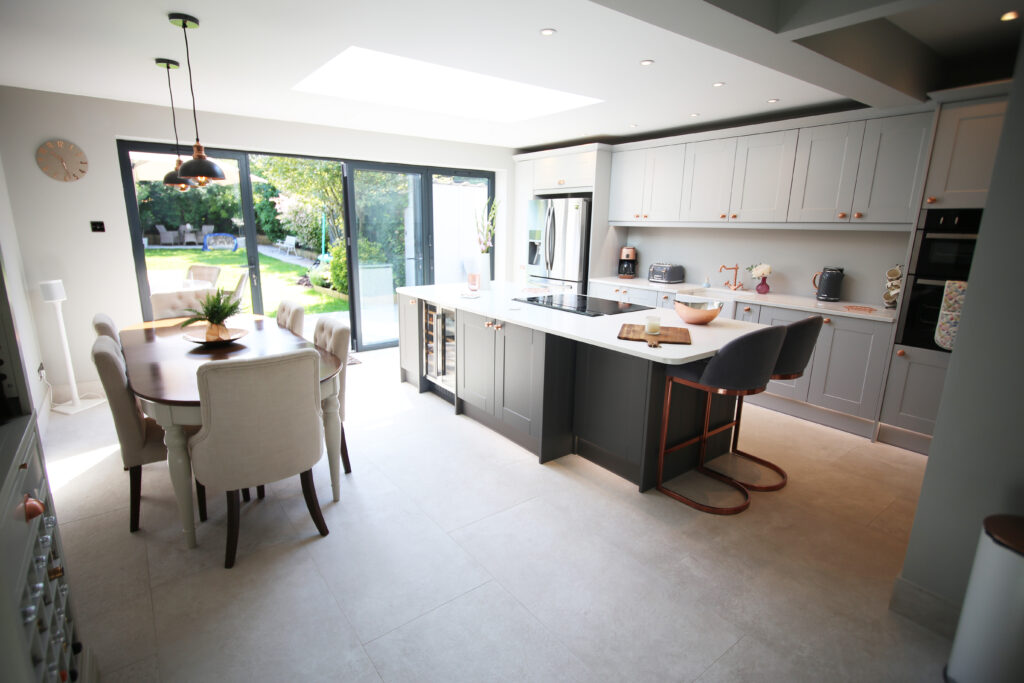
Finding your perfect design
The design of your single storey extension plays a pivotal role in enhancing your home. It can be a collaborative effort between you and your builder or architect, taking into account planning permission and local regulations. Here are some design considerations:
– Integration of the new space with the existing property.
– Position, size, and shape of doors and windows to maximize light and views.
– Matching up floor levels and continuing decorative elements.
– Maintaining a natural flow through the home.
– Accessibility considerations.
You can have it all
Remember that a well-designed single storey extension can seamlessly blend with your property or offer a striking modern aesthetic, depending on your preferences and constraints.
In summary, by following these guidelines, you will be well-prepared to embark on your single storey extension project with confidence, turning your home into your dream space with the help of Zodiac Construction, Nottingham’s premier local home builder.
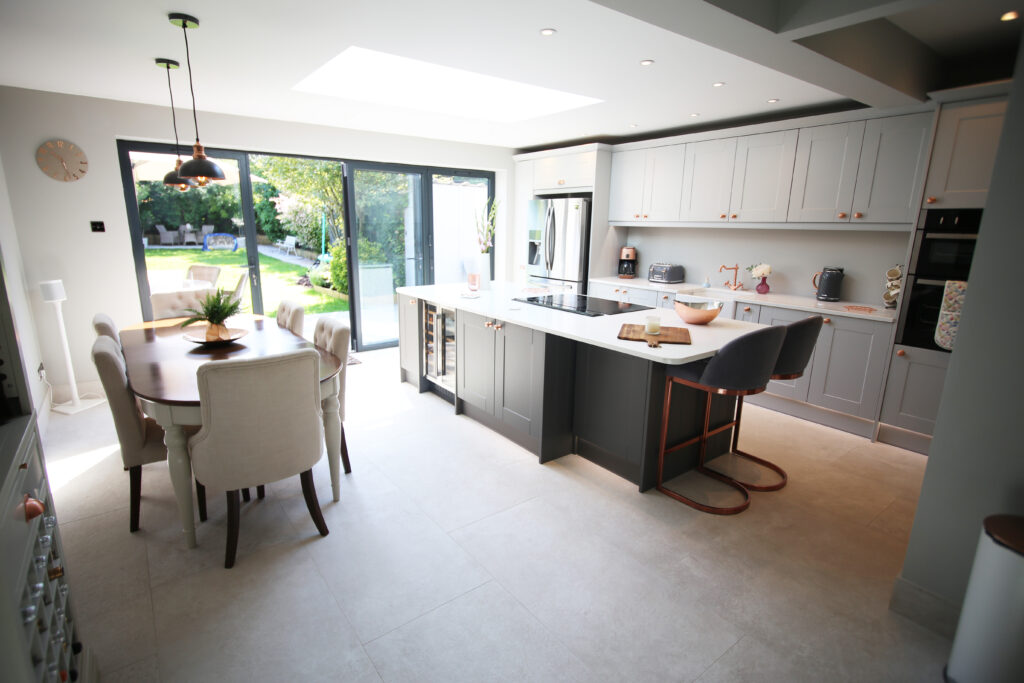
- 5 Small Kitchen and Studio Design Ideas
- 12 Stunning House Extension Ideas
- 10 Simple Boiler Maintenance Tips
- Is a HMO loft conversion a bad Idea?
- 4 Simple Mistakes to Avoid When Designing Small Rooms
Local homebuilder Nottingham- Download our free resources

