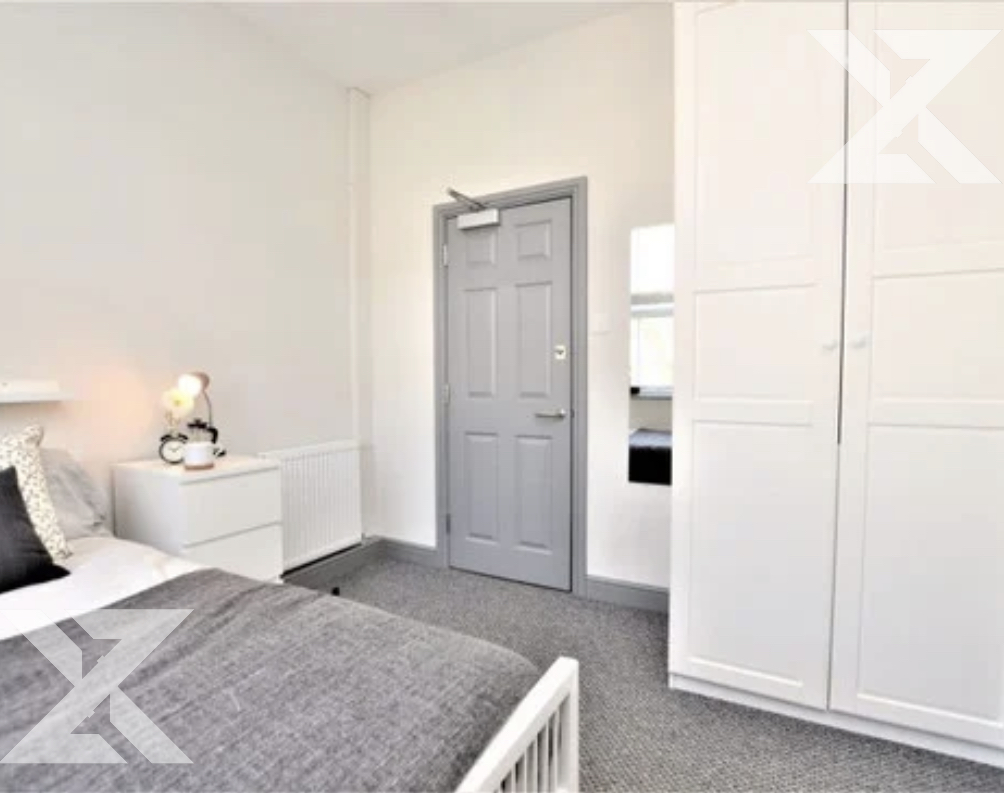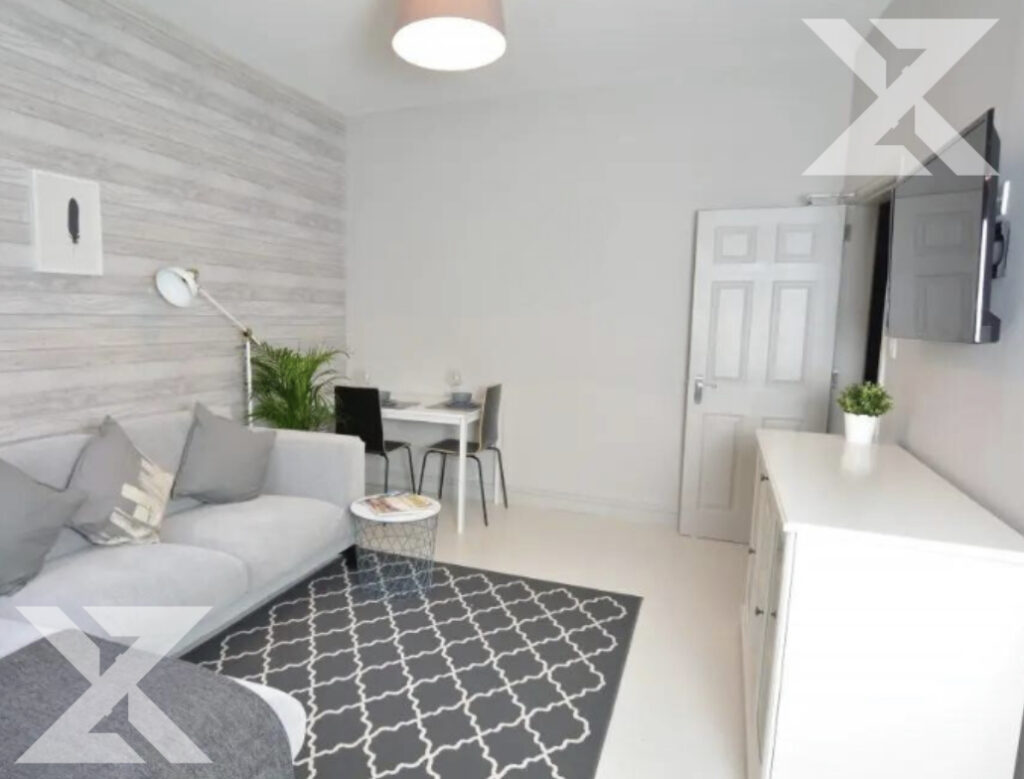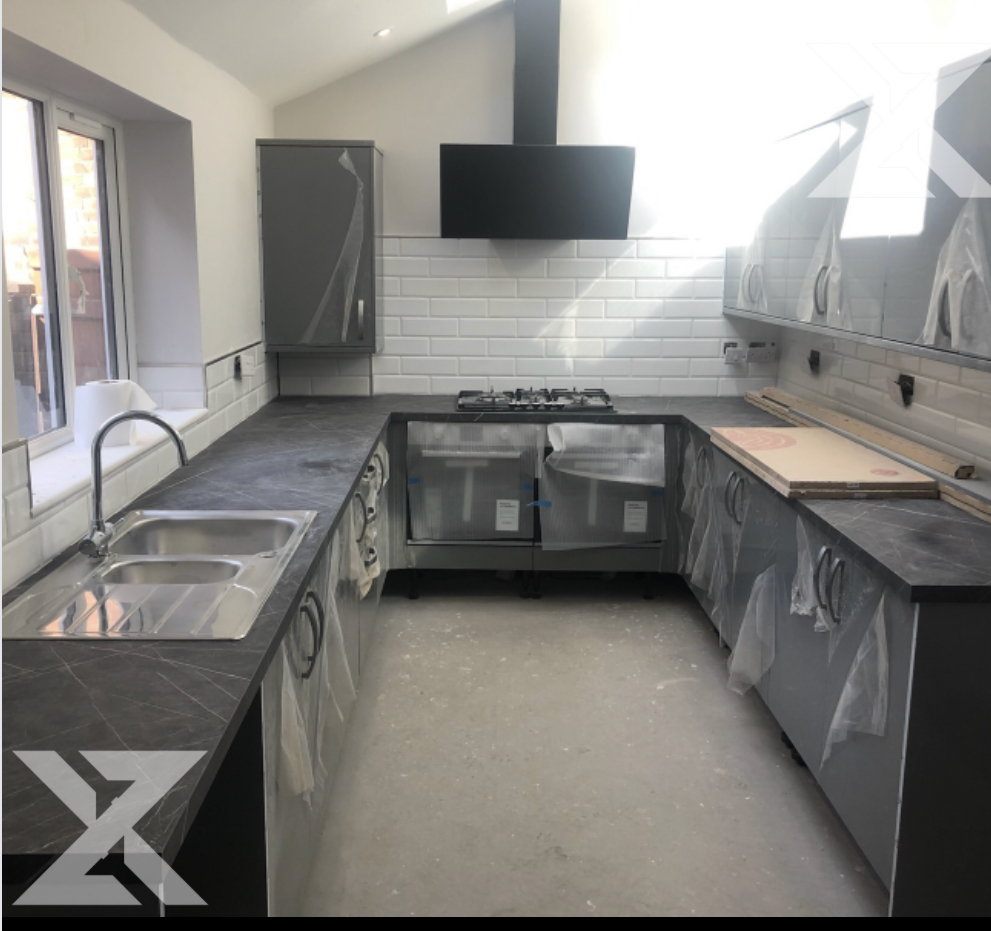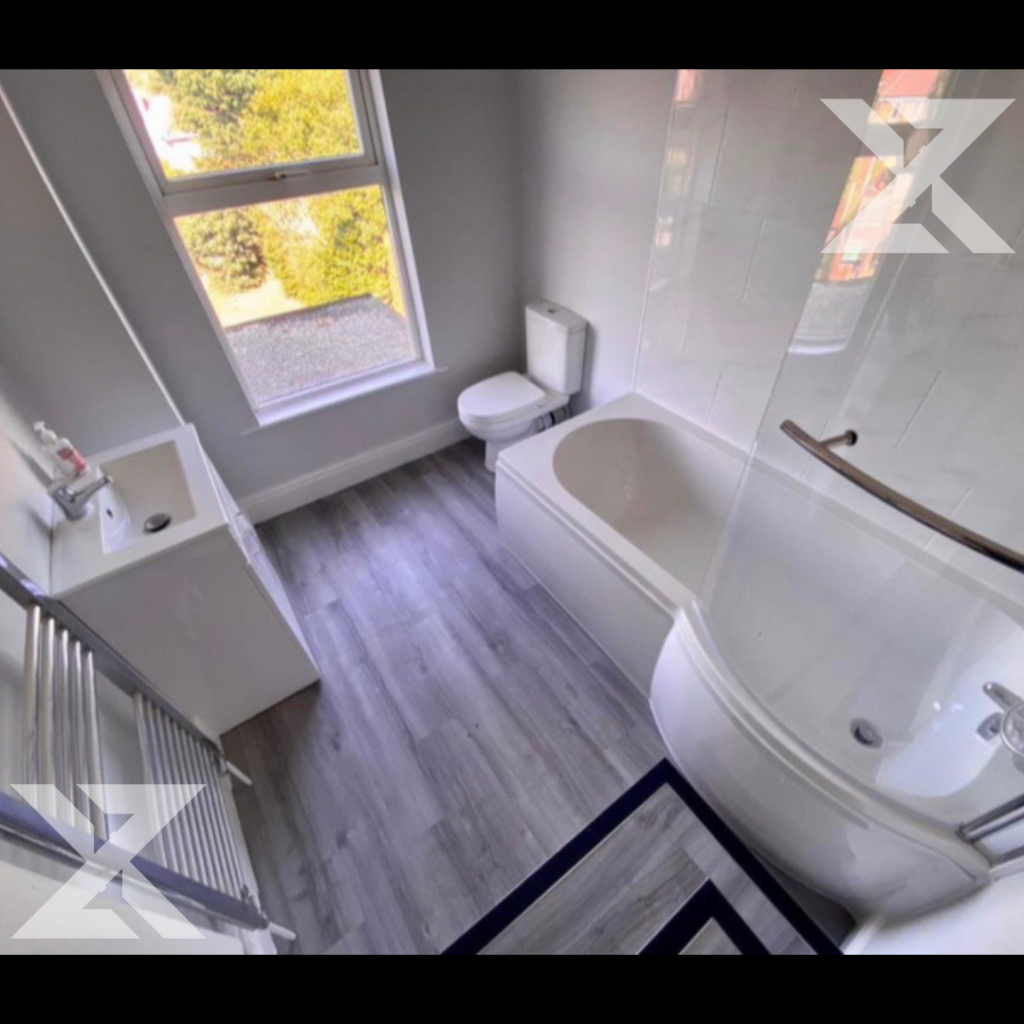
HMO Room Size Requirements: A Comprehensive Guide
As an HMO landlord or investor, it’s crucial to strike a balance between maximising your property’s returns and providing excellent living conditions for your tenants. To achieve this, both the UK government and local planning authorities have established guidelines on minimum room sizes for HMOs. These guidelines ensure that the living spaces are spacious and suitable for your tenants’ comfort.
If you are letting out a large HMO, which means the property has five or more tenants, you will be required to obtain a mandatory HMO licence. In this type of property, the occupants will share rooms and facilities such as bathrooms, kitchens, and living spaces.
From October 2018, HMO landlords must comply with new restrictions on room sizing and overcrowding. Failure to do so could result in fines or prosecution.
It’s important to note that on top of national rules for minimum sizes in HMOs, each local council, including Nottingham with Article 4 licensing, will have their own expectations and recommendations that you will need to follow.

HMO Minimum Room Sizes
Bedroom Room Size Requirements
As a landlord, you are responsible for ensuring that your HMO bedroom sizes are in line with the guidelines outlined in The Housing Act 2004. When measuring up your bedrooms, you must ensure they meet the following minimum sizes:
- 6.52 square metres for one occupant over 10 years of age
- 10.22 square metres for two occupants over 10 years of age
- 4.64 square metres for one child under the age of 10
In addition, when measuring up the room, you must include the full floor area only where the ceiling is higher than 1.5m. Any part of the room that has a ceiling height of under 1.5m, such as a loft bedroom, cannot be used in the overall floor space measurement.
Some local authorities require room heights of between 2.1m – 2.3m as a minimum requirement. It is best to check with your local planning authority the height requirements that will apply to your specific HMO. An HMO expert can help provide more clarity on this if needed.
Kitchen Size Requirements
Given the nature of HMO living, it’s important to have a spacious kitchen that can accommodate a large number of people all sharing the same space. To ensure that the kitchen is suitable for HMO tenants, there are rules on HMO kitchen size requirements.
As per the bedroom requirements, there can be some differences from council to council, but the smallest size for an HMO kitchen is 7m2. It must also be no smaller than 1.8 metres across the narrowest area of the room.
If you have more than 5 tenants, an additional square metre is required per tenant up to 10m2 and up to 10 tenants. If the number of occupants exceeds 10, another kitchen is required.
It’s worth noting that there should also be an additional living room or dining room with a minimum size of 11m2.

This means that general single HMO kitchen requirements are:
- Up to 5 tenants = 7m2
- From 6 -10 tenants = between 8m2 to 10m2
- More than 10 tenants = second kitchen required
These restrictions specifically apply to the size of the kitchen. It is important to note that there are also additional requirements for general facilities in the kitchen that you should be aware of, including:
Cooking Facilities
- Up to 5 tenants = a 4 ring cooker, oven and grill
- From 6-10 tenants = a 4+ ring cooker and oven with a grill or additional microwave
- More than 10 tenants = 2 cookers with 4 rings
Worktop Sizes
- Up to 5 tenants = 2m x 0.6m
- From 6-10 tenants = 3m x 0.6m
Food Cupboards & Storage
- 70cm x 60cm x 50cm
Sink & Drainer
- Up to 5 tenants = 1 single sink with a drainer
- From 6-10 tenants = 1 double-bowled sink with a drainer or a 1 single sink and dishwasher
- More than 10 tenants = 2 sinks
It is important to mention that these regulations specify minimum sizes. Therefore, as a landlord, you should still consider whether the space is suitable and comfortable for the number of tenants you are responsible for, even if it meets the legal requirements.
A spacious and non-crowded HMO is less likely to suffer from damage or serious maintenance issues and great interior design is a core selling point HMO investments, so it’s a win-win for tenants and landlords.

Bathroom Size Requirements
The bathroom requirements for HMOs aim to ensure that tenants are comfortable and not running into issues when sharing their space. Too many tenants sharing the bathroom can lead to a higher risk of health and safety issues as well as general maintenance and upkeep problems.
While restrictions can vary from council to council, in general the ratio is 1 bathroom for every 4 tenants. However, for large HMOs over 5 tenants, you will need separate toilets from the main bathroom so that your occupants aren’t having trouble with showers or baths being occupied when they need to use the toilet, or vice versa.
While these are the legal requirements, we recommend more bathrooms to make life more comfortable and easier for your tenants. Property Investments UK recommends using a one-bathroom-per-three-tenants ratio.
Official UK legislation states that rooms should be “adequate” for the number of occupants, but local planning authorities may have specific size requirements. It is recommended to check with the council for specific regulations. Ensuring that the bathroom space is comfortable for tenants is also important.
HMO Interior Design in line with Room Size Requirements
Now you can see that there are several considerations you need to make as an HMO investor or landlord when it comes to room sizes and choosing property or designing your space. This can feel a little like you are restricted in the amount of control you have over the design of the space when trying to bring it in line with all the requirements.
If you are interested in HMO interior design or just looking for some general advice on room sizing and restrictions, reach out to us and we can help provide more clarity on some of these often complex areas of legislation.
Reach Out to us Today
Whether you are looking to invest in an HMO for the first time or are just generally looking for planning advice, reach out to us at Zodiac Construction and we’ll be happy to have an honest chat and offer advice for your project.
Head over to our services page to find out more about what we can offer you.
Useful links
Nottingham City Home Extensions. Permitted Developments
HMO Licence Requirements & Costs
HMO Fire Regulations: What You Need to Know
What is Article 4? HMO Properties
