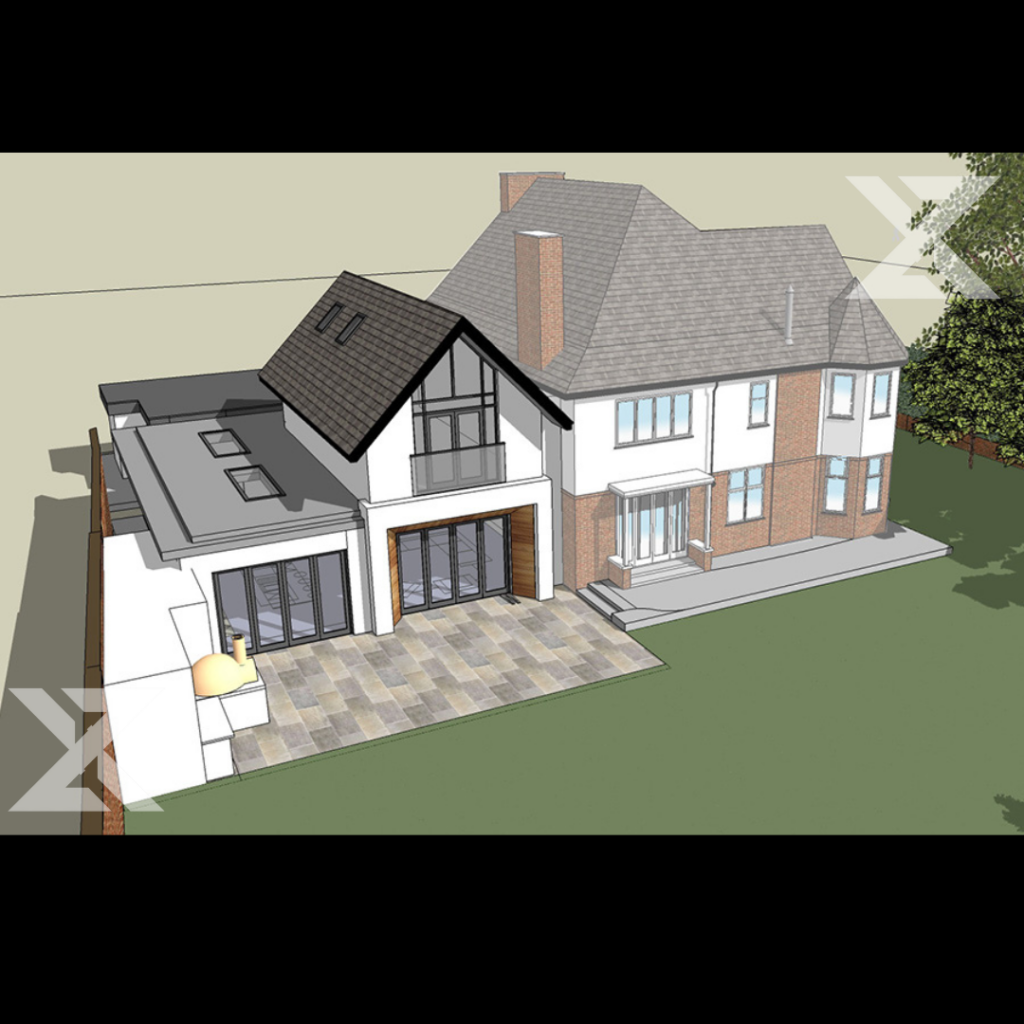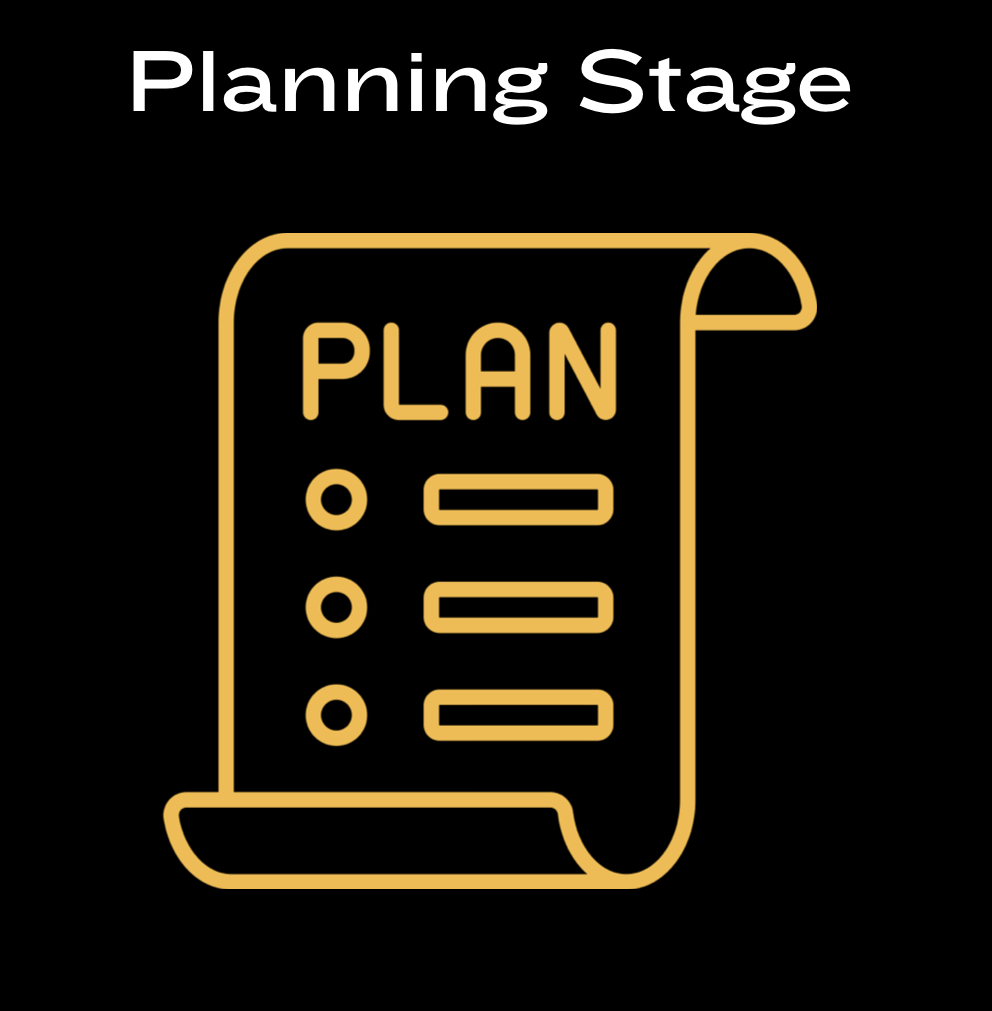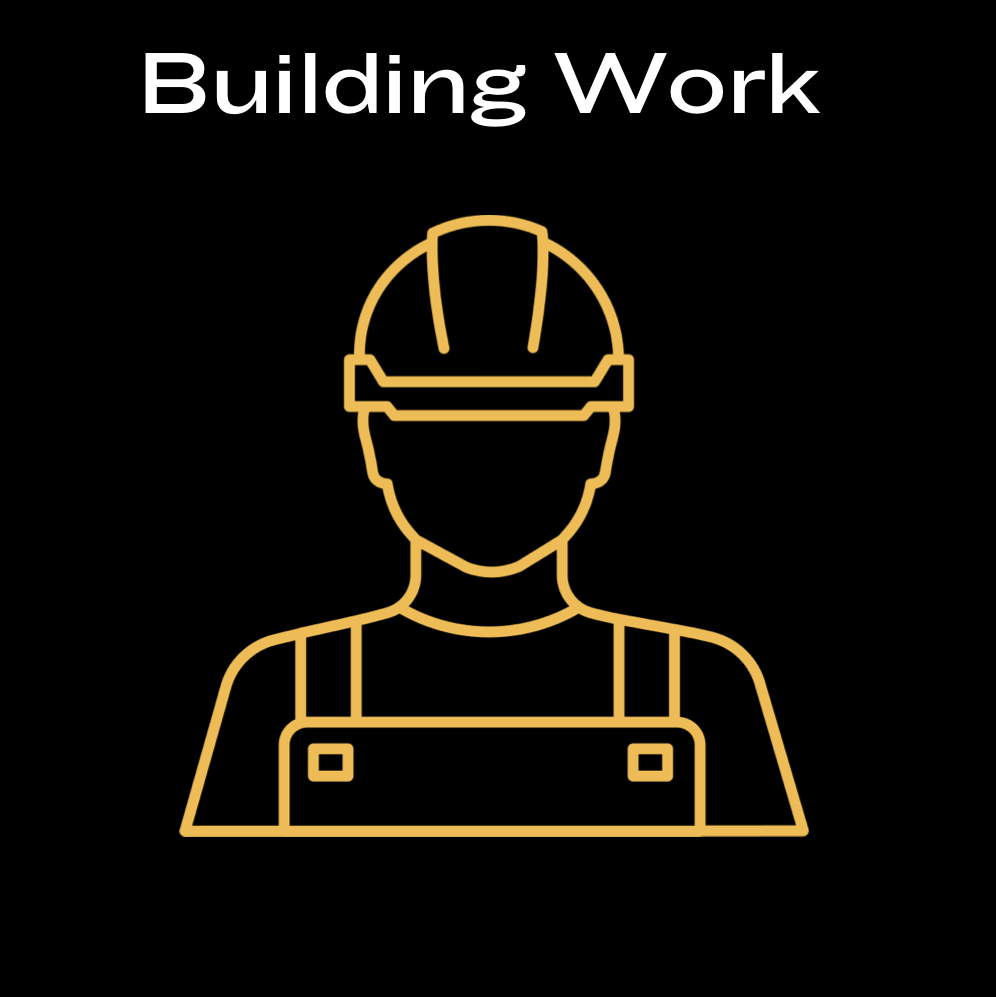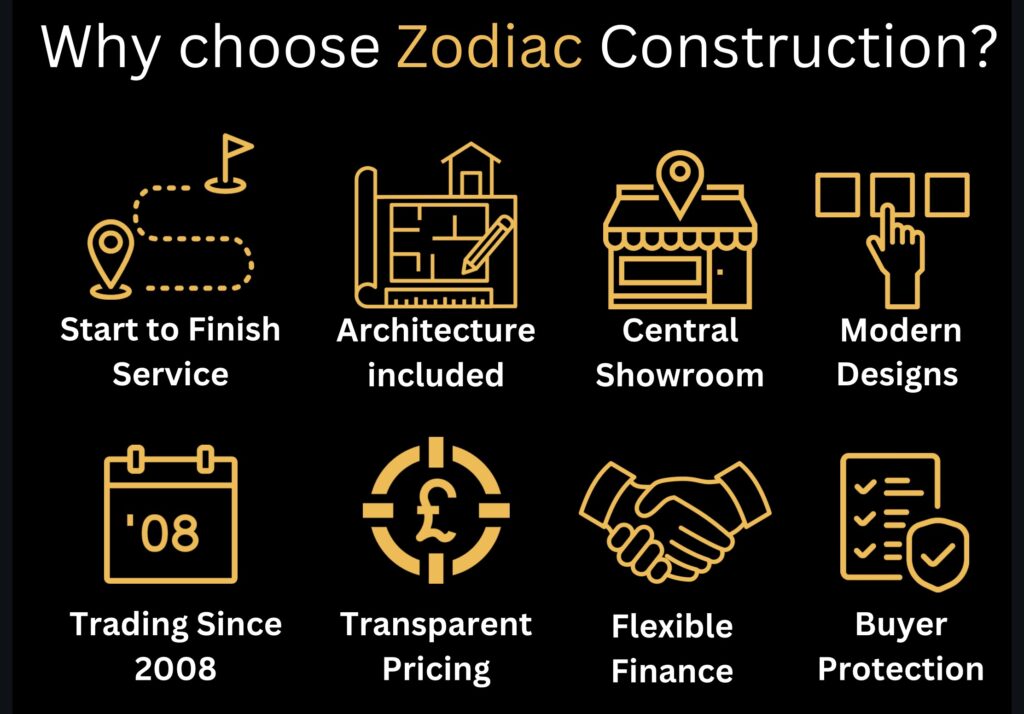
Frequently Asked Questions
FAQs
Common Questions Answered
Find answers to frequently asked questions about our construction services.
Find out more of our content on our social media channels for Nottingham Local Home Builder

Nottingham Homebuilder FAQ
What are your operating times?
Our team usually arrives on site between 7am and 7:30am and leave at 4:30pm. We communicate with our clients to ensure we keep disruption for neighbours to a minimum.
Our office hours are 7.30am- 4.30pm.
Do you provide ‘out of hours’ support in case anything goes wrong?
Yes, we provide ‘out of hours’ support for all our clients in cases of emergency.
Are free consultations offered?
Yes, we offer complimentary initial consultations for our construction services. This is a short 10-15 minute phone call outlining the type and scale of your project followed by a site visit. We also offer Interior Design CAD services which is priced at £149.00 per session.
I am a commercial property owner, can you help me convert my building to residential use?
Absolutely. We have helped many landlords convert buildings from commercial to residential dwelling use. We provide technical drawings and structural engineers but are happy to work with your preferred experts if you wish.
Should I expect extra costs in addition to the agreed project price?
We pride ourselves on transparent costing and our quotes cover everything needed to complete the build. From our experience, as the build progresses and you see your new space evolving, you may want to alter the plan slightly or change the specification – this may then mean an additional cost. Equally, you may wish to change certain things that could reduce costs. We encourage you to share your thoughts, even if you haven’t quite made your mind up, just in case there is a knock-on effect.
Occasionally, there can be unforeseen costs, for example, if we lift a floor and discover woodworm. We will always bring these to your attention immediately and discuss costs and resolutions.

Are you a new company?
No, we have been trading in construction since 27th March 2012 under East Midlands Trade Group Ltd. Zodiac Construction is part of our branding initiative in 2023 to modernise our outlook and approach in a tech-savvy world. This is our company’s Trading Name- we hope you like it!
What is a complete ‘Turnkey Service’? Nottingham Homebuilder FAQ
A turnkey building service is a comprehensive construction approach where we manage and oversees the entire process of designing, planning, constructing, and delivering a finished building to the client. The term “turnkey” implies that the client only needs to “turn the key” to enter their fully completed and ready-to-use building.
Key characteristics of a turnkey building service include:
1. End-to-End Solution: The service provider takes responsibility for every aspect of the project, from initial design and permitting to construction and final handover.
2. Minimal Client Involvement: Clients typically have minimal involvement in the day-to-day construction process, as the service provider handles all project management tasks.
3. Single Point of Contact: Clients work primarily with a single project manager or team from the service provider, streamlining communication and decision-making.
4. Guaranteed Completion: Turnkey services often come with a guarantee that the building will be delivered on time and within budget.
5. Ready for Use: Upon project completion, the building is fully finished, equipped, and ready for immediate occupancy or use by the client.
6. Reduced Risk: The turnkey approach is intended to reduce risks and burdens on the client, as the service provider assumes responsibility for all construction-related tasks.
Turnkey building services are particularly popular for clients who prefer a hassle-free and streamlined construction experience.
Nottingham Homebuilder FAQ
Nottingham Homebuilder FAQ- Ask more

Here are some common questions you might ask during the planning stage:
Do I need an architect for my project?
It depends on your project. In most cases, for any structural changes (such as extensions or loft conversions) to your home, technical drawings are required. These should be completed by a qualified architect. These drawings are used to plan a strategy to complete works and by technical experts such as structural engineers if you are proposing in works that include the removal of load bearing walls.
I already have an architect in mind, can I use them?
If you already have a preferred architect we can make contact with them and discuss working in partnership together. If you do not have an architect then we will take care of all works as part of our turnkey package. They will be required for building work and a structural engineer may need to consult drawings if you are proposing to remove any load bearing walls.
Do I need a structural engineer?
If you are building an extension, additional structure, or loft conversion, or you are making structural changes, then yes. The services of a structural engineer are not required for internal refurbishment works. Good news, we will include a structural engineer in-house as part of our turnkey solution for all our clients. There is no additional cost for this service.
What is the difference between an architect and a draftsmen?
A draftsman will produce a very basic set of drawings, sufficient for planning applications. Architects hold qualifications and are held accountable to a governing body – either the Architect Regulation Board (ARB) or the Royal Institute of British Architects (RIBA). They have to follow certain rules and regulations, whereas a draftsman does not.
Architects can provide various levels of support and can also help manage projects. The more detailed your drawings are, the easier it will be to go through the tender process and find the right builders. They can submit comprehensive quotes, leaving less room for interpretation or opinion. This should enable you to compare quotes like for like.
Nottingham Homebuilder FAQ- Ask more
What is the Party Wall Agreement and do I need one?
A Party Wall Agreement 1966 sets out what happens when your proposed works which may affect your neighbour’s property. The act was designed to enable you to work on, and close to, party walls while keeping neighbours protected. Works covered by the act include:
- Building on a boundary that is not built on currently (e.g. a new wall for a rear extension)
- Works to shared walls and structures (e.g. inserting steel beams, removing chimney stacks)
- Excavations close to a neighbour’s property (e.g. foundations or basements)
As part of our due diligence and initial checks, we will ensure the PWA process is covered during our initial consultation and planning meetings. All our services to you ensure complete compliance to these regulations and are included in the overall cost of your project.
Do I need a ‘Build Over’ agreement?
A build over agreement is required for any excavation within three metres of a public sewer or drain. We can carry out inspections to ascertain drain runs by opening your manhole cover, allowing us to advise on whether they may affect your project. We will acquire agreement for such works if needed.
Nottingham Homebuilder FAQ
Nottingham Homebuilder FAQ- Ask more

Here are some common questions you might ask during the Building Works stage:
Do you complete building works at weekends?
As standard we do not work at the weekend. However, in some cases deliveries are scheduled for a weekend- we always give plenty of notice to you when this is the case. We also work hard to keep your project on track and on time therefore some works may be completed on a weekend if it is agreeable with the client.
How many of your tradespeople will you have on site?
This varies throughout the project and will depend on whether you are living at the property during the works. At groundwork stage there may be two or three people. During the last phase there will be decorators, electricians, plumbers and joiners. Sites will regularly be visited by the Project Manager and Director.
Do you source all of the materials and appliances?
We supply all the building materials needed to complete the project. All of our materials are sourced as locally as possible to reduce emissions and the impact on the environment. During a visit to our central office showroom you will be able to browse our quality range of materials and end finish designs. We have a range of mid to high end specs to suit most budgets and requirements so if it is a student flat refurbishment or a show-stopping kitchen extension you require our team will ensure your vision is achieved.
Nottingham Homebuilder FAQ- Ask more
Do you use sustainable materials?
Our offices have been built using reclaimed wood and recycled materials. We believe we all have a responsibility to reduce our impact on the environment. Using materials sourced from local firms to reduce our carbon footprint as well as encouraging shared travel for our tradespeople is an important part of our ethos. We offer our clients more eco-friendly materials and designs during the planning stage. Using modern methods of architecture and design, many of our client benefit from improved standards of living while doing their bit to be a little ‘greener’.
Nottingham Homebuilder FAQ

Here are some common questions you might ask about warranties and client protection:
Is this construction firm insured?
Yes, we have comprehensive insurance protection for our employees and clients. Our public insurance covers you up to £5 million. Our tradespeople are covered by £10 million as well any additional insurances if acting through specialised sub-contractor agreements. We take full responsibility of protecting both the safety of our workers and our clients property during projects.
Should I take out any additional insurances?
Although not a requirement, it is advisable to notify your building and contents insurers before work commences. Also bear in mind the level of your contents cover if you’re putting belongings into storage.
Nottingham Homebuilder FAQ
Nottingham Homebuilder FAQ- Ask more

Here are some common questions you might ask relating to the way we communicate with you:
FAQ: Do I need to be on site during the works?
We like to meet you on site at regular intervals to discuss progress and any decisions that need to be made. We’ll always agree a suitable time beforehand. In our pre-start client questionnaire, we ask for the best (and worst) times to contact you.
Please remember that during work your home is a building site, so necessary precautions must be taken. Different parts of your home may be no-go areas if they are unsafe at certain points in the project.
FAQ: How can I contact you during the works?
We encourage communication and enjoy building relationships with our clients. You can contact us with any questions, queries, worries or concerns at any point in the process – the sooner we are aware of them, the quicker we can resolve them. We are available at the end of the phone, by email and we will set up a project WhatsApp group if this is useful for you. You also have the option to visit us in our central offices at any time to get updates or discuss your project.
Nottingham Homebuilder FAQ- Ask more

- 5 Small Kitchen and Studio Design Ideas
- 12 Stunning House Extension Ideas
- 10 Simple Boiler Maintenance Tips
- Is a HMO loft conversion a bad Idea?
- 4 Simple Mistakes to Avoid When Designing Small Rooms
- 2 Minute House Extension Calculator
- 6 Surprising Benefits of Underfloor Heating
- Building Regulations UK
- Contact
- Download Free Resources
- Flood and Fire Repairs
- Gallery: Previous homebuilder projects
- News and Updates
- Nottingham Blog Page
- Nottingham Home Builder Renovation Report
- Nottingham Homebuilder Experts: About
- Nottingham Homebuilder: Case Studies
- Nottingham House Extension Ideas
- Privacy Policy
- Project Management
- Services
- Smart Automation Upgrades
- Testimonials
