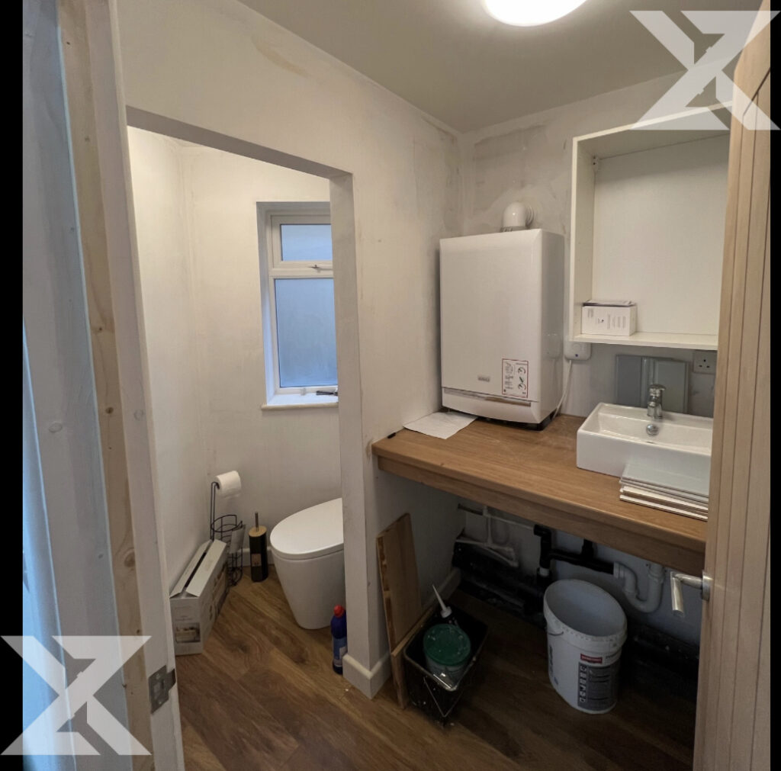
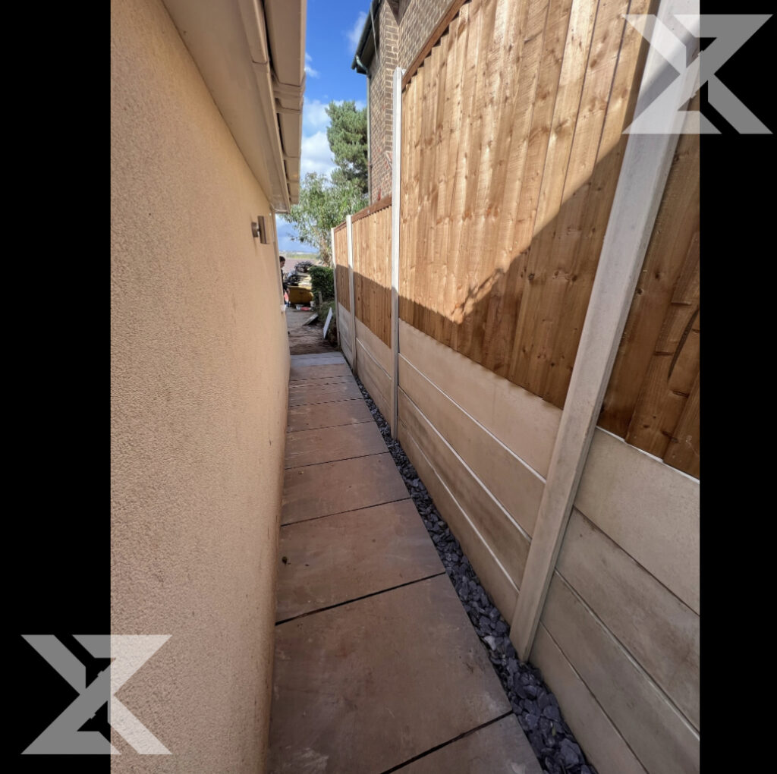
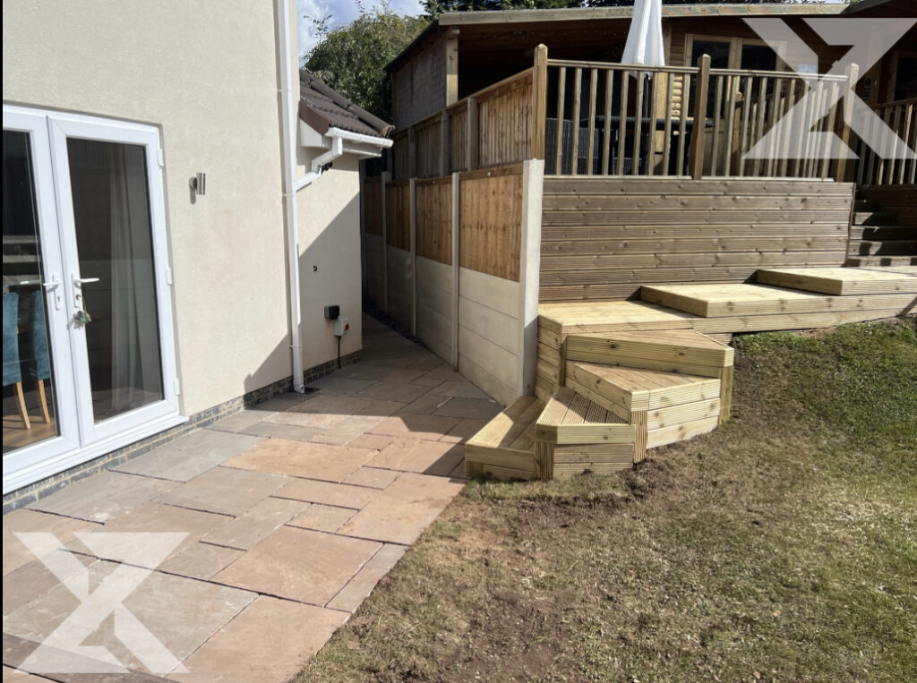
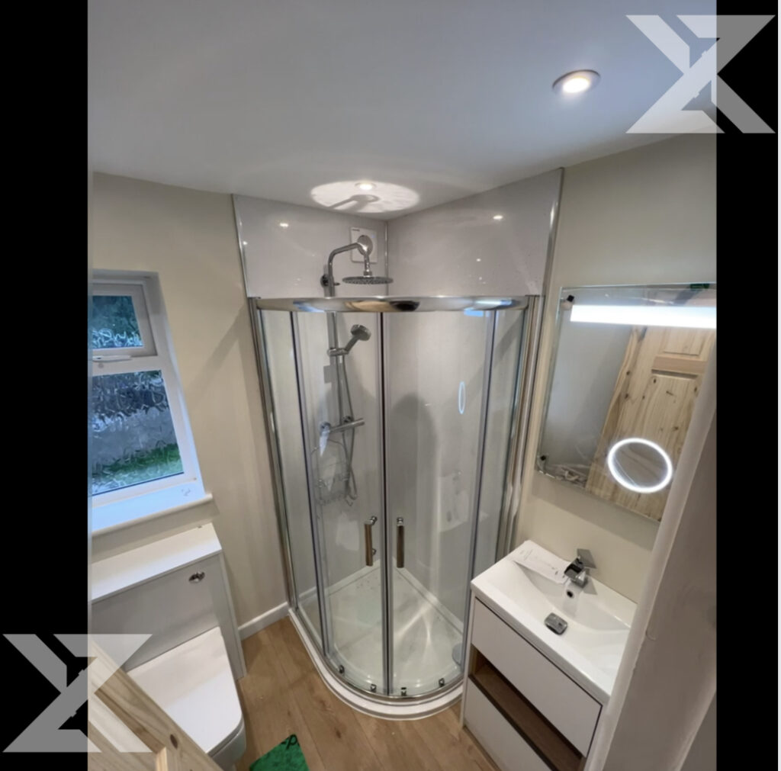
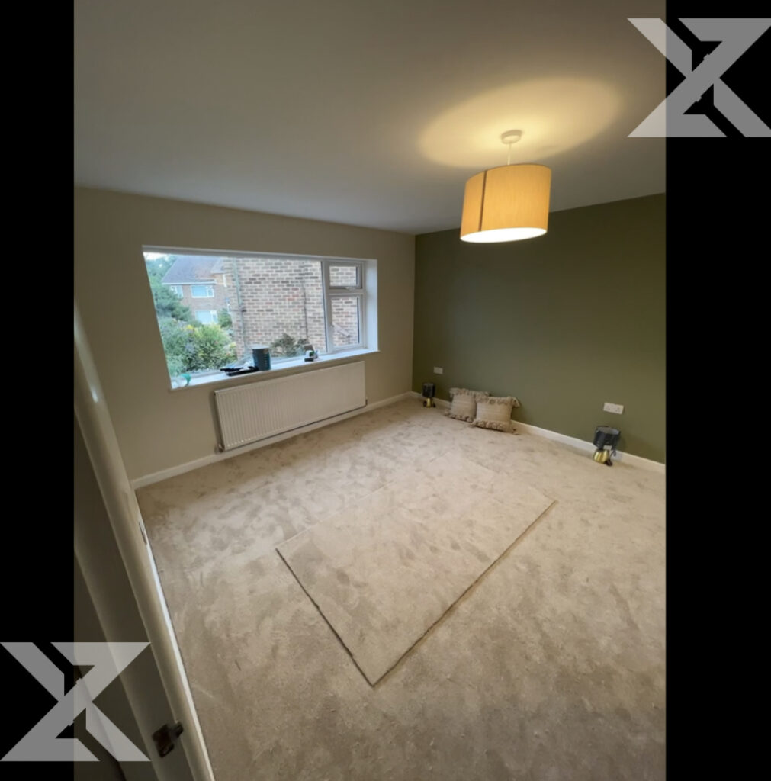
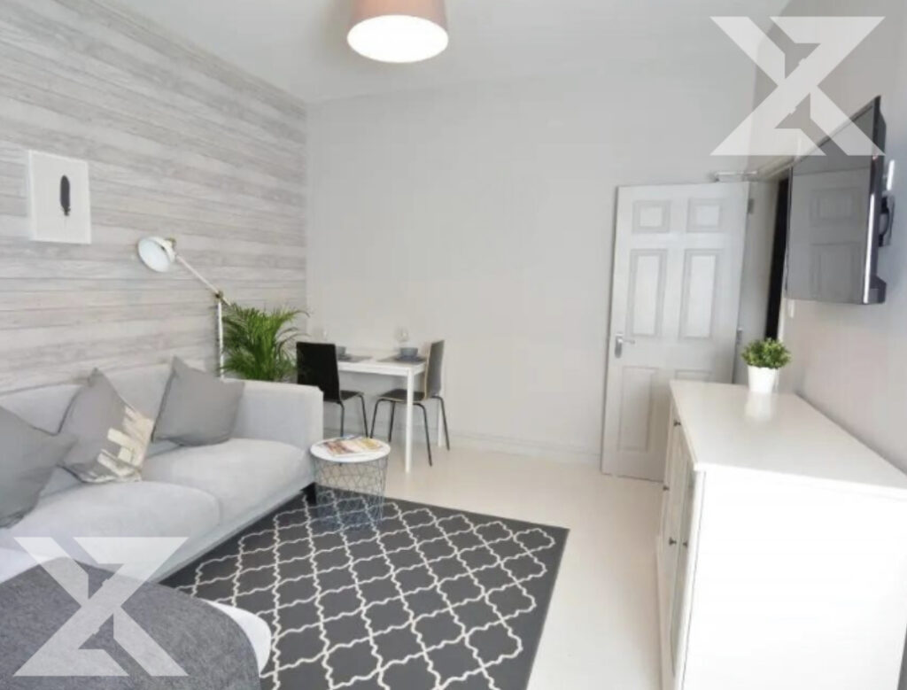
Here is our guide from your local, reliable homebuilder in Nottingham:
Unlocking the Potential of Double-Storey Extensions: A Comprehensive Guide
Are you thinking about the idea of adding to your home with a double-storey extension? You’re not alone- and you’re in the right place to make a start. Many homeowners are driven by various motivations – a growing family, remote work demands, or a desire for extra space. If you’re determined to enhance your living space without relocating, a double-storey extension could be the answer.
Our guide is designed to be your companion in this journey. We’ll navigate you through the fundamentals of two-storey extensions, covering everything from the initial planning to design recommendations, finding the right builder, and, of course, understanding the financial aspects.
Understanding Double-Storey Home Extensions
In its simplest form, a double-storey home extension involves adding an extra floor to your existing home, creating additional space that can cater to a myriad of needs. Whether it’s an additional bedroom upstairs or an expanded kitchen and bathroom downstairs, a two-storey extension is a versatile solution. Browse our range of designs here.
Exploring Extension to the Rear
Many homeowners opt for rear extensions, leveraging their spacious back gardens to expand their living areas. This approach often maintains the house’s front facade, a consideration that usually pleases local councils. Additionally, it results in a more symmetrical, well-proportioned structure.
Considering Side Extensions
For non-terraced houses, side extensions are a viable option. However, it’s important to note that planning permission is required, as permitted development rights may not apply. Side extensions can widen your living space, providing room for an expanded kitchen, living area, or additional bedrooms. It can even create the potential for a separate, new house.
When planning your double-storey extension, it’s crucial to consult with both architects and neighbors. This collaboration might even open doors for your neighbors to undertake similar projects, leading to a smoother approval process.
Why Choose a Two-Storey Extension?
Two-storey extensions offer several advantages. They are often more cost-effective per square meter, as foundational and roofing costs tend to be similar whether adding one or two stories. Moreover, you gain a substantial amount of space, catering to a growing family’s needs, whether it’s an extra bedroom, a home office, or an additional bathroom. Check out more of our designs here.
Navigating Planning Permission
While permitted development rights can simplify the extension process, they don’t generally apply to most double-storey extensions. However, there are specific criteria that, if met, may allow for permitted development, such as maximum depth, height limits, and matching materials to the existing structure.
It’s crucial to understand that certain scenarios, like side extensions and living in protected areas (e.g., conservation areas), may disqualify you from permitted development rights.
Securing Planning Permission
In cases where permitted development rights don’t apply, you’ll need to apply for householder planning permission. This process may take longer, considering the council’s scrutiny of your extension’s design and its alignment with local policies.
Your architects and planning consultants will be instrumental in developing your design, preparing necessary documents, and making a strong case for obtaining planning permission. At Zodiac Construction, we are the local homebuilders that you can rely on. We take care of architecture and planning permissions for you.
Building Regulations and Approval
Irrespective of your extension’s size, you’ll need to seek building regulations approval. You can do this through comprehensive building regulations drawings or a building control notice. It’s essential to work with an architect and structural engineer to ensure structural integrity and compliance. Again, as part of our Nottingham homebuilder service, this is included.
Designing Your Double-Storey Extension
The design phase of your extension allows for creative freedom. The internal layout can be tailored to your specific needs, whether it’s creating a home office, upgrading your kitchen, or establishing an open-plan living-dining area. Our Nottingham homebuilders specialise in this type of double-storey design so please ask them for any recommendations or advice. However, the ultimate design choice is yours.
Upstairs, you have flexibility too – consider a new bedroom, a second bathroom, a playroom, an office, or even an en-suite bathroom for the master bedroom. Check out more inspiration here.
Choosing Doors for Your Extension
Selecting the right doors is crucial, and you have options. Bifolding doors offer a unique look but require clear space on both sides for full opening. Sliding doors, on the other hand, provide easy, seamless access between rooms and the garden. For Nottingham homebuilders like us, bi-fold doors are a very popular choice. Learn more about bi-fold doors on home extensions here.
Materials and Exterior
Double-storey extensions provide the opportunity to experiment with materials. While matching materials with the existing house can create a cohesive look, you can also explore eco-friendly options, reclaimed materials, or distinctive metal cladding. Each choice brings its unique charm and environmental benefits.
Extensions for Different House Types
The feasibility and complexity of a double-storey extension depend on your house type. Detached houses generally offer more flexibility. Semi-detached and terraced houses may require careful consideration of neighboring properties, and approval from the council can be more challenging. Listed buildings and those in conservation areas entail preserving historical elements and adhering to strict regulations. Our local and reliable Nottingham homebuilder service includes a free quote for your type of house- check out our free home extension calculator tool.
Selecting the Right Architect and Builder
Ah ha! You’re already doing the right thing- research! Choosing an architect experienced in extensions, especially in your type of property and local regulations, is crucial. You may also opt for multidisciplinary firms that handle planning, design, and construction. When selecting a builder, consult with your architect, seek recommendations, and have a clear contract in place to ensure a reliable, trustworthy partnership. Find out what our clients have said about Zodiac Construction on their local Nottingham homebuilder projects here.
Estimating Costs
The cost of your double-storey extension depends on various factors, such as materials, design complexity, and location. In Nottingham, you might expect to pay between £1,000 to £4,000 per square meter depending on the specification. It’s an investment that can significantly increase your home’s value. You can find a more detailed breakdown of your costs by downloading our free homebuyer ‘Insider’s Guide’ created by your local, reliable homebuilders in Nottingham- download here.
Project Timeline
A double-storey extension typically takes about 9 to 11 months from initial planning to completion. However, be prepared for potential delays. It’s wise to set expectations for a completion date extending beyond a year from the project’s start.
In conclusion, the journey of adding a double-storey extension to your home is both exciting and complex. It involves thorough planning, design considerations, compliance with regulations, and the selection of the right professionals. With careful preparation and the right team, you can turn your vision of a larger, more functional home into reality.
If you require assistance with your double-storey extension or any other home improvement project, don’t hesitate to reach out to us. As your local homebuilder in Nottingham, we’re here to guide you every step of the way.
