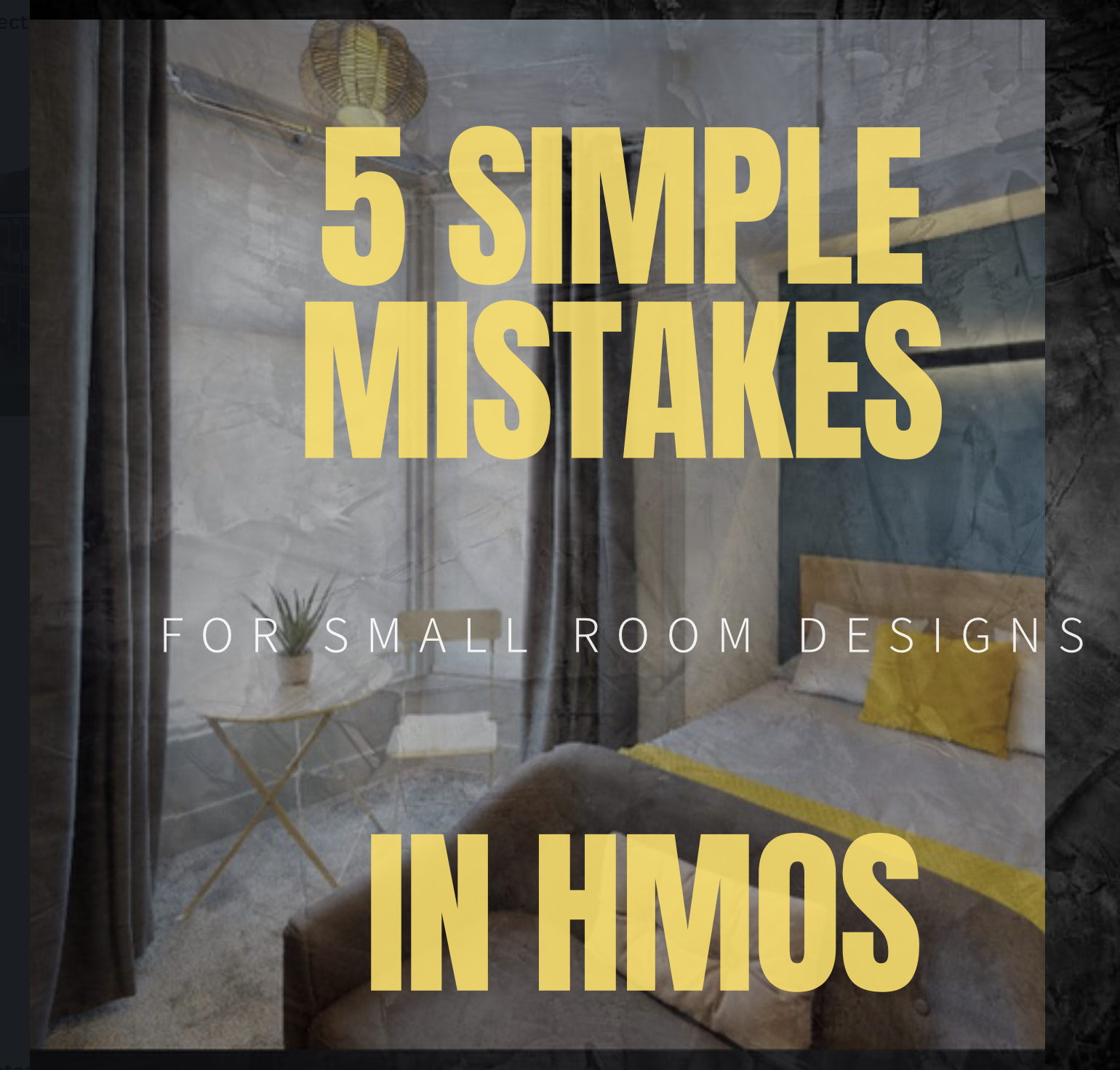If you want your property to stand out from the crowd in an ever over-competitive market for HMOs then follow these simple designs rules when planning out your room…
1. Remove unnecessary clutter
The more items in a room, the less spacious it feels. Try to declutter in visually significant areas such as entrances, doorways and around the window.
Think about what storage options you can use in each room to ensure you provide enough space for your tenants. One area which is often overlooked is under the bed storage. Although more expensive, Divan and Ottoman style beds ensure you always have that extra hidden space to utilise.
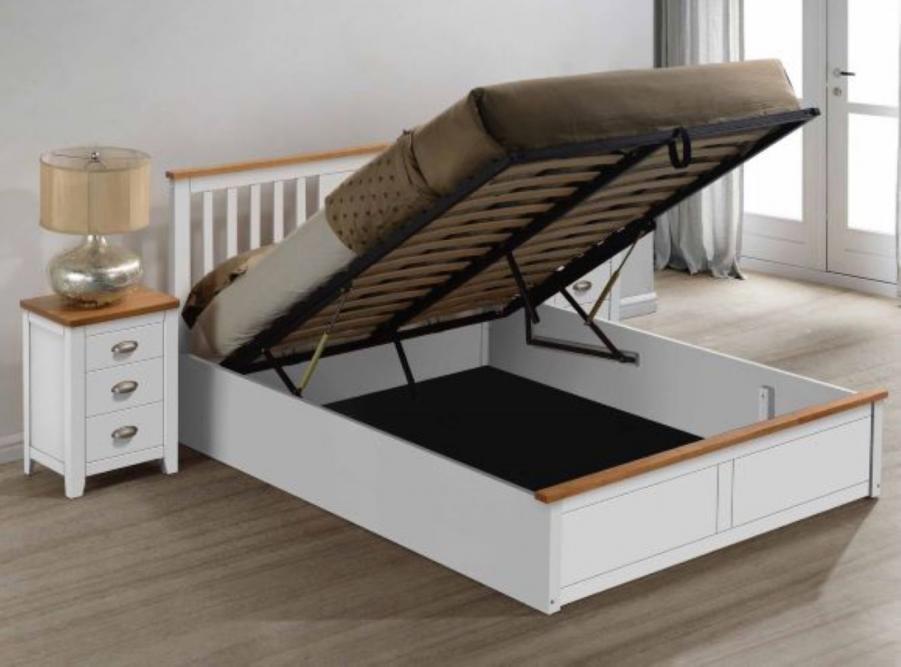
2. Keep an eye on the size and scale of your furniture
Depending on who you use for your internal layout plans, depends on the attention to detail they put into making sure the ‘standard’ fit doesn’t make your room feel tiny and uncomfortable.
Smaller, more innovative designs such as smart, multi-purpose storage cupboards and shoe racks as well as duel use toilet and sink combinations can double your floor space.
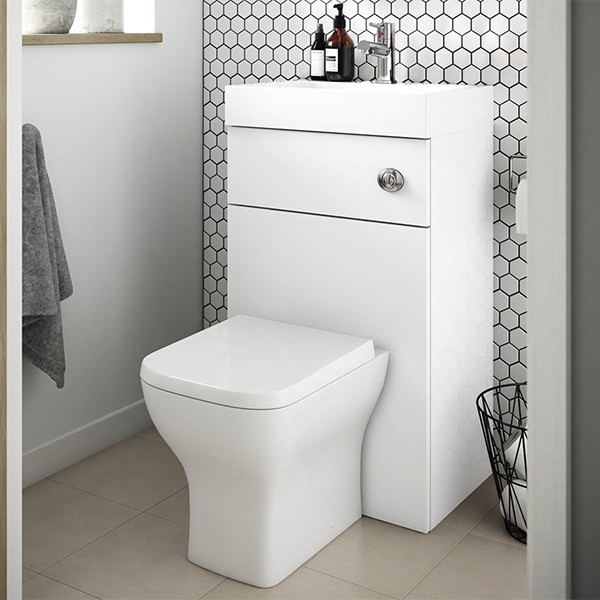
3. Small room design- Let there be light
Lighting is often overlooked in small rooms because generally speaking, you only need one main downlight from the ceiling to provide enough light exposure. However, adding LED light strips to the headboard wall or adding feature wall lights can draw the eye towards the bed as the main feature, making the surroundings less significant and sizeable.
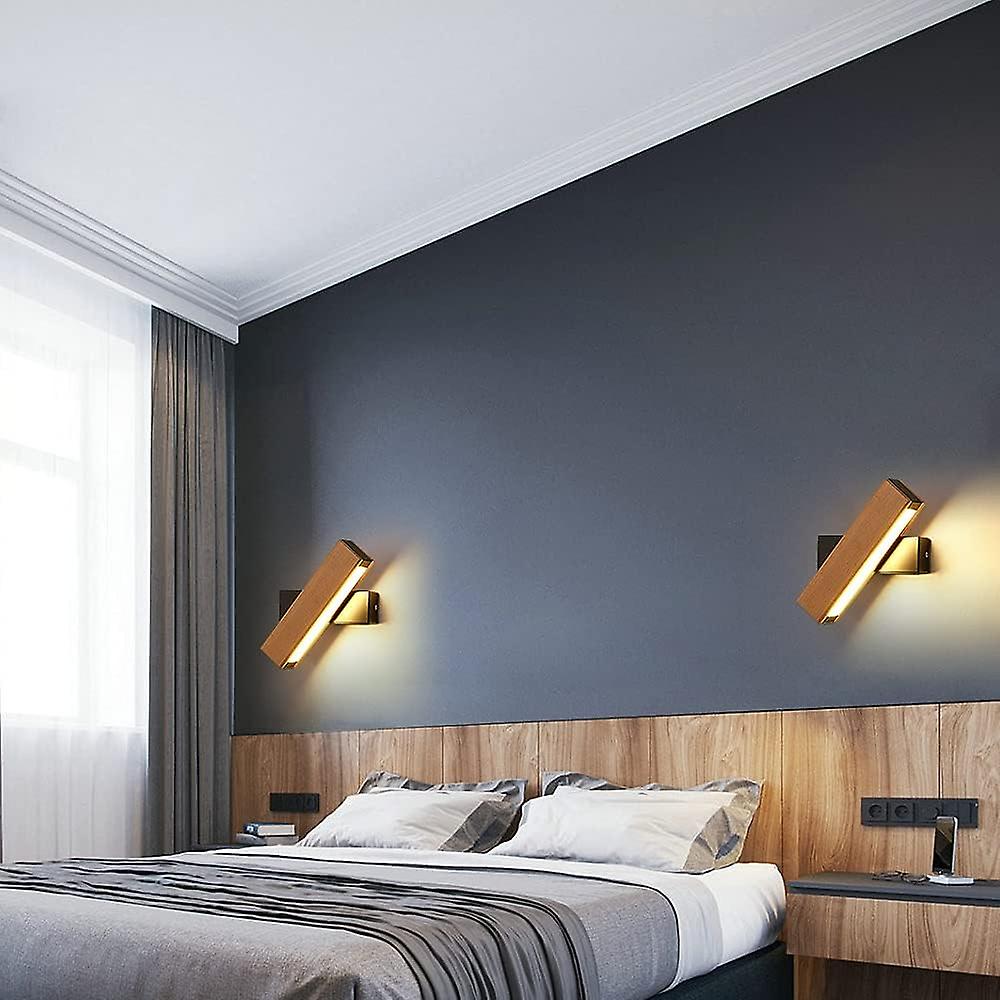
4. Colour codes for small room designs
Choosing the right colour scheme can make a huge difference to the feel and look of a small room. Colours such as whites, pastels and soft neutrals can make a small room feel more open.
Light flooring alongside striking darker shades of navy blue and green add a touch of depth to a room which enhances it overall appearance to become multi-layered and more spacious than it actually is.
For a full detailed look into how colour codes affect your room look and feel, read our blog on the perfect colour codes for your project.
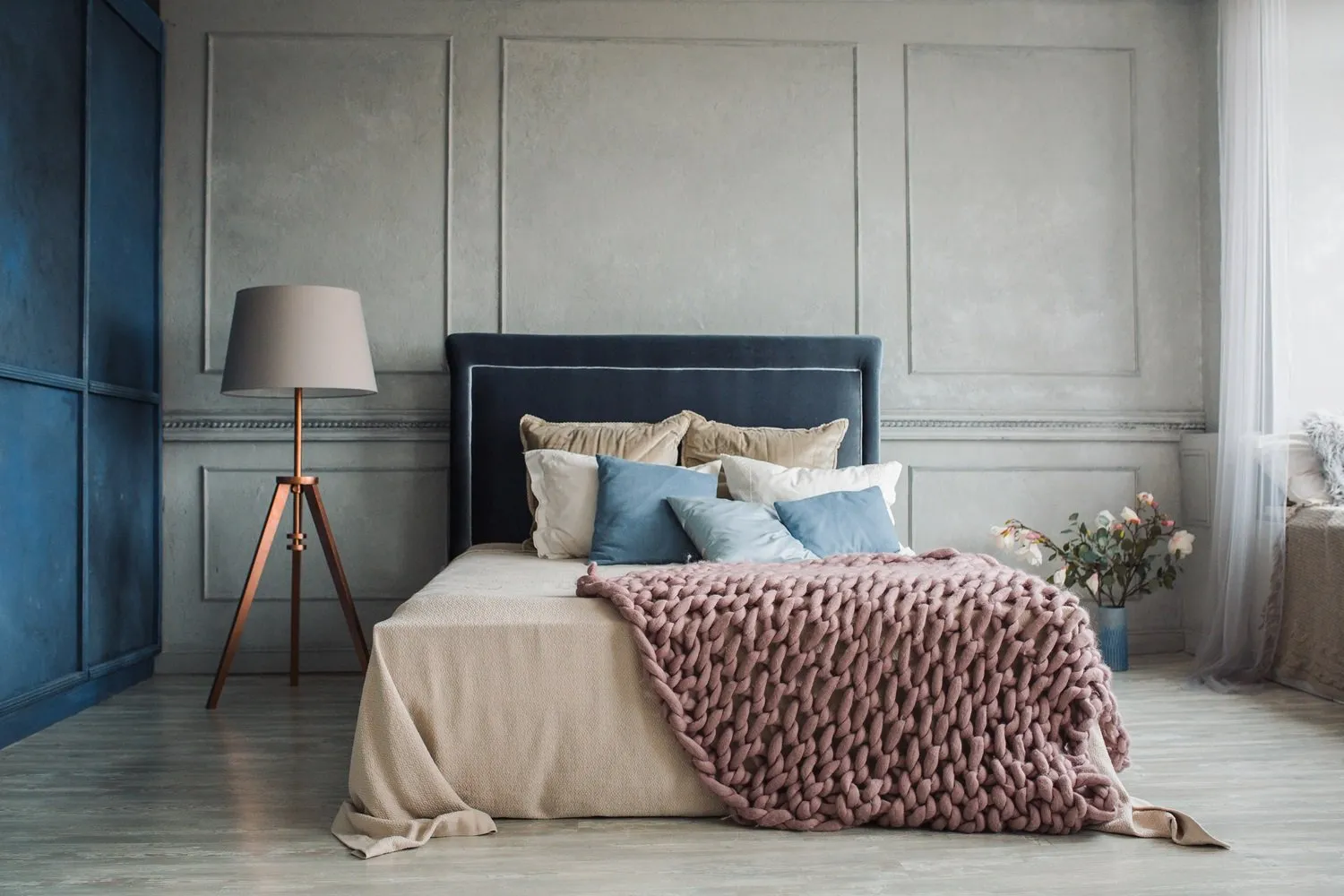
5. A little leg work
Choosing bedroom units with legs (rather than flush from the floor) can make the room feel like it naturally has more space to offer. The effect of showcasing gaps of space under furniture can benefit small rooms designs. Just be careful not to add clutter to these spaces if you want to keep it feeling spacious and functional.
Find out more popular HMO room designs here.
Useful links
Nottingham City Home Extensions. Permitted Developments

