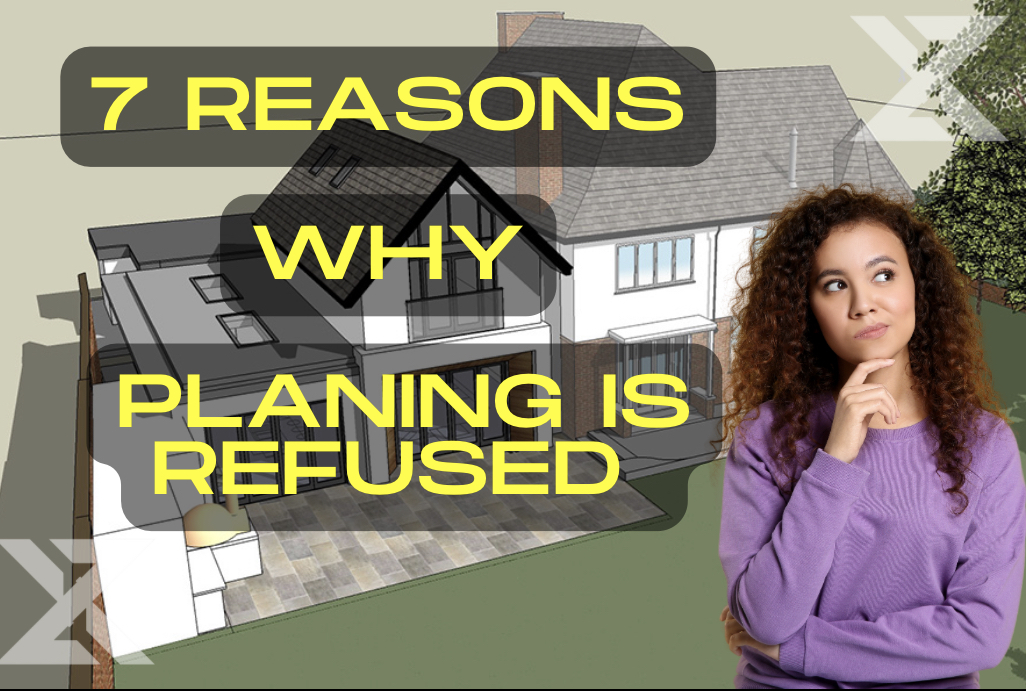Why do some two-Storey Side Extensions Face Nottingham City Council Rejection and Appeal?
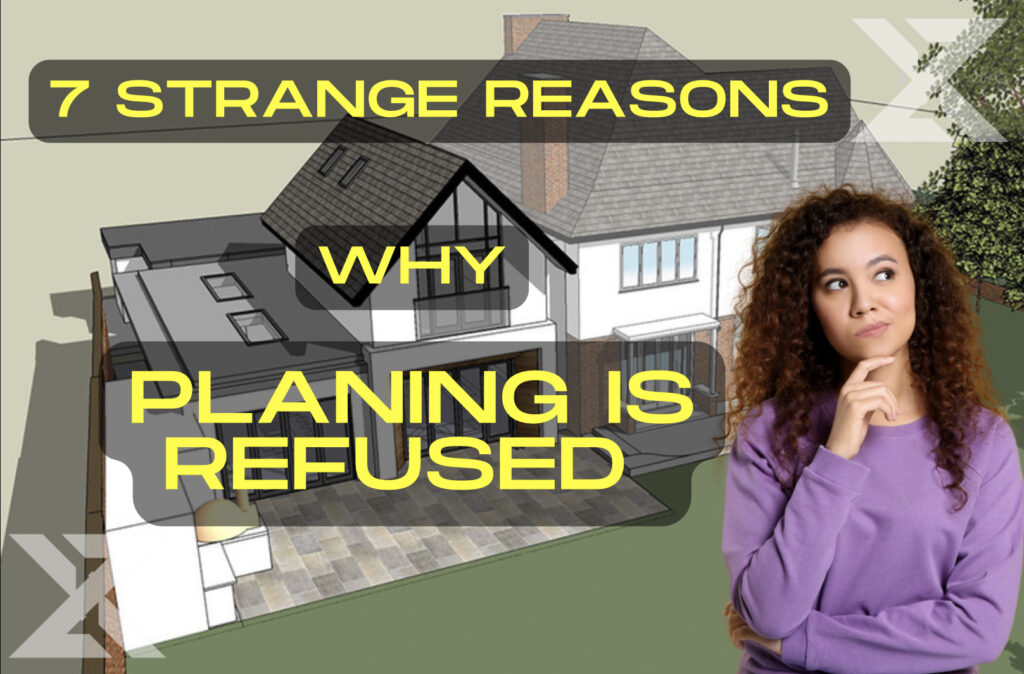
The most common form of householder development, our recent projects across Nottingham reveal a surge in interest surrounding two-storey side extensions. In this blog post, we delve into the reasons why councils often refuse planning permission for two-storey side extensions and the intriguing world of appeals.
- Councils and Ground Floor Extensions:
In 2013, the government broadened permitted development rights for ground floor extensions. Despite this, some councils persist in denying permissions for extensions exceeding 3 meters. - Dormer Loft Extensions:
Families seeking additional space often consider dormer loft extensions. Although these can be possible under permitted development, some houses, particularly flats, lack these rights. Councils tend to reject applications for such loft conversions, even when they could be permitted under different circumstances. - The Rising Trend in Two-Storey Side Extensions:
Lately, two-storey side extensions have experienced a notable upswing in inquiries. Some councils, like the Bassetlaw Borough of Nottinghamshire and the Rushcliffe Borough Council, have adopted a more firm stance against such extensions, making them increasingly challenging to obtain, reusing more applications on grounds of negatively impacting the aesthetics of the conversation area. - The Front-Facing Disadvantage:
Council planners generally disfavor alterations visible from the front of a property. This preference makes two-storey side extensions a less popular choice because they often affect a property’s street-facing appearance. We always ensure our build-requirements detail the closest possible match to the existing aesthetics and neighbouring properties. - Council Requirements:
Councils typically mandate that side extensions are set back from the front elevation and feature a lower ridge than the main house. These requirements aim to ensure that the extension complements the original character and appearance of the house. - Grounds for Rejection:
Councils occasionally reject side extensions, claiming they disrupt the balance of semi-detached properties or create a “terracing effect.” While valid concerns should be addressed, some council objections lack adequate support from local policies, leading to overly strict decisions. These arguments can often be overturned with considerations to supporting higher standards of family-style accommodation in the area. - Council Stubbornness:
Councils can be quite unwavering when they hold a negative bias against a particular form of development. This can lead to inconsistencies in decision-making, as illustrated by the case of Nottingham’s The Park, where similar appeals yielded opposing results. It is good advice to find out what member staff the building and planning control portals at your local council.
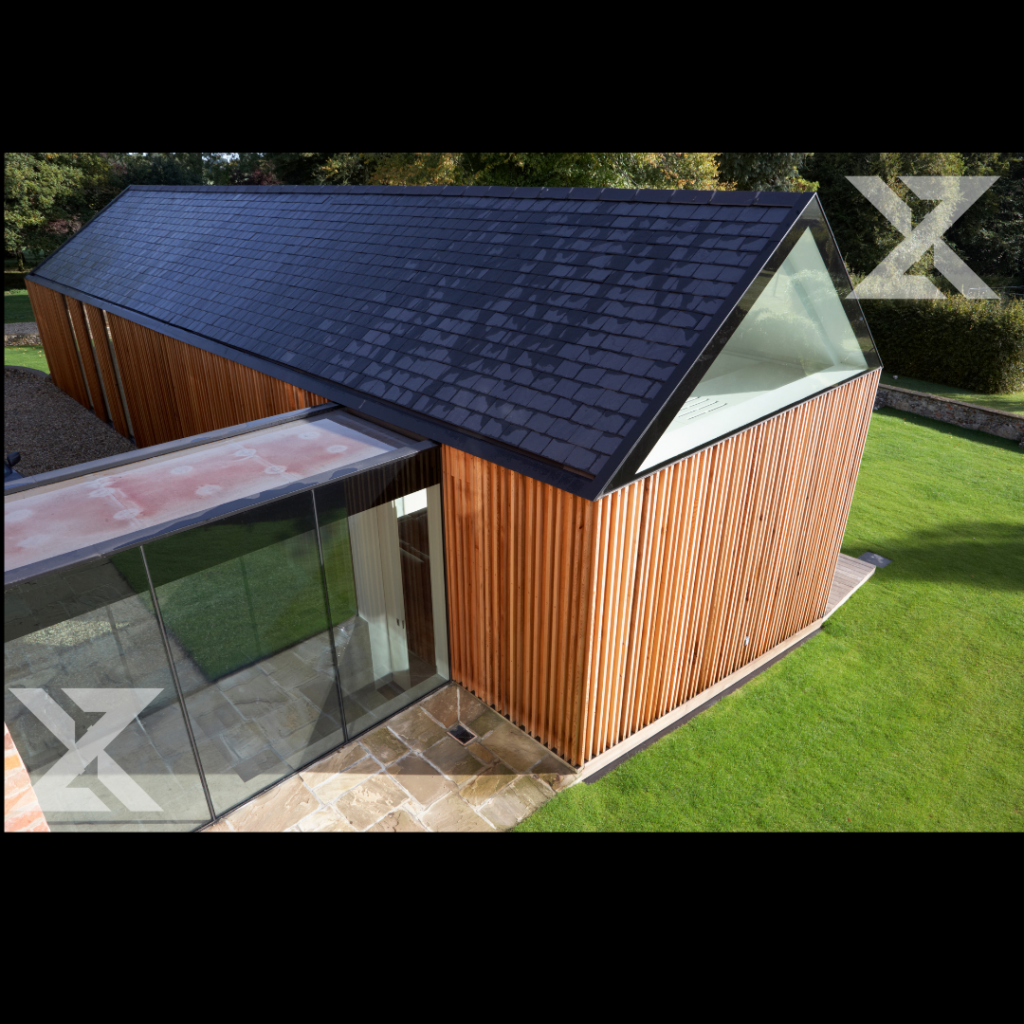
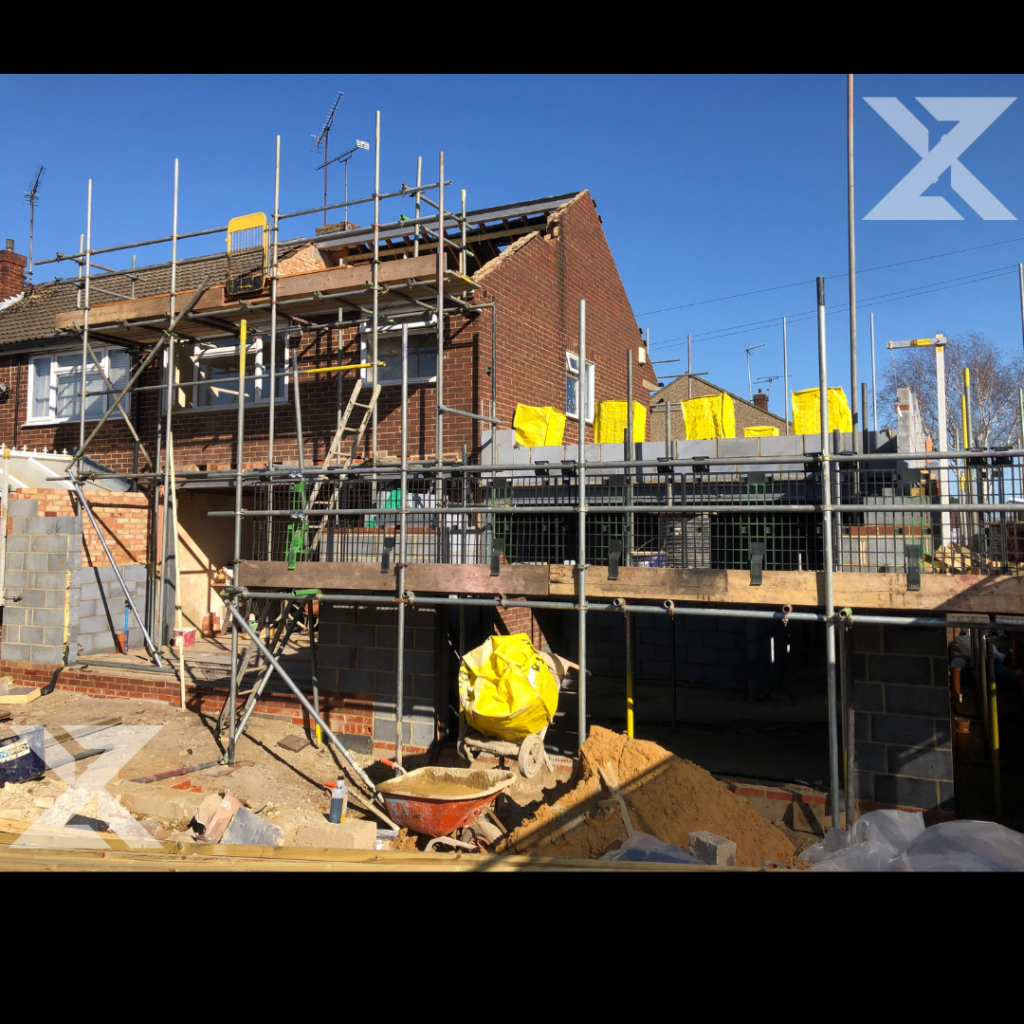
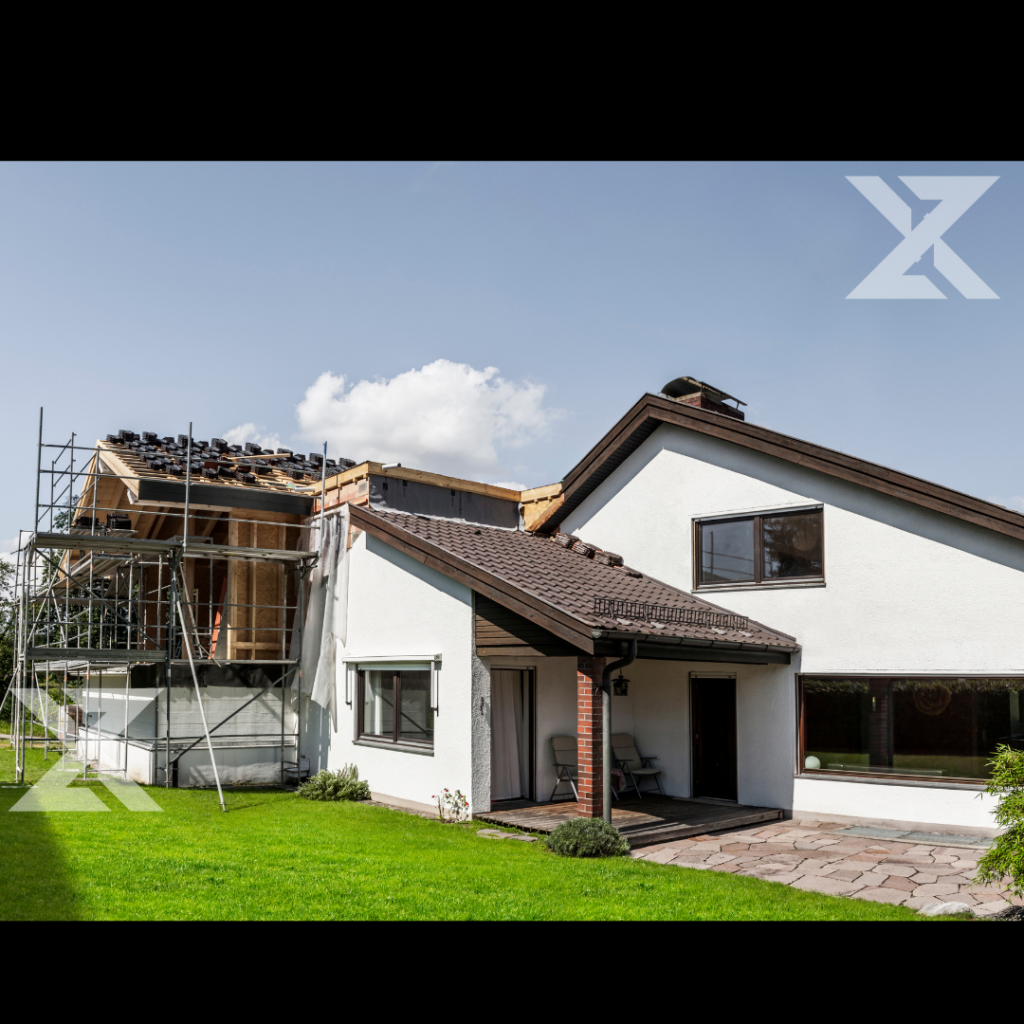
What can you do if you have had plans rejected?
Don’t be put off by council decisions to reject your plans. Speak to your air test about problem solving and making amendments to the plans to elevate some of their concerns around your home extension. We would always recommend asking more than two architects in the area who will give you some more ideas of previous plans that have been accepted. We use our own trusted Nottingham architects on our projects and would be happy to put you in touch with them to see if they can help.
If you’ve faced rejection for a two-storey side extension, don’t lose hope. Just Planning is here to help. Send us your decision or planning reference number, and our team will provide you with a free, honest assessment of your chances for a successful appeal. Contact us to get started on your journey towards realising your home extension dreams.
Follow us for the latest trends, designs and projects from your local Nottingham Home Builder.
Useful links
Nottingham City Home Extensions. Permitted Developments
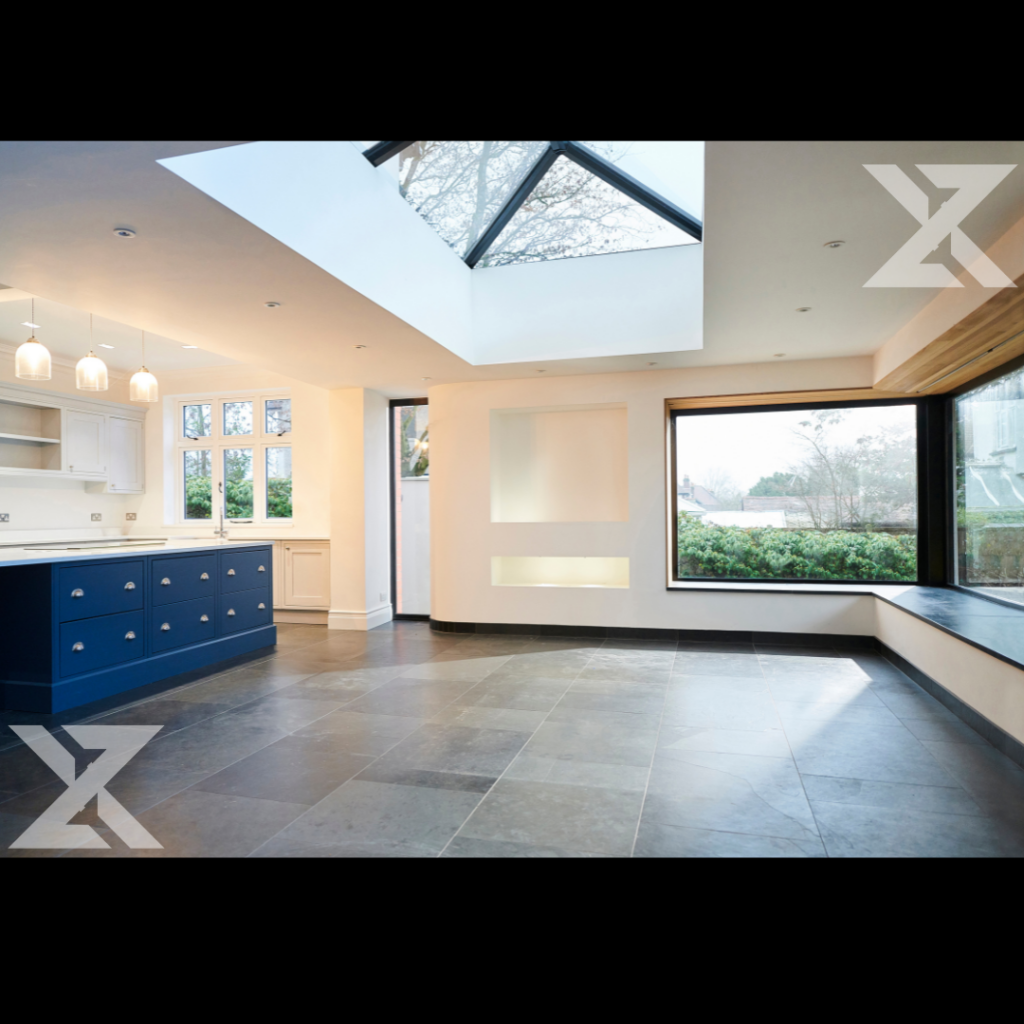
Interested in more of our home extension ideas? Check out our other blogs:
-
5 Small Kitchen and Studio Design Ideas
A small kitchen design is one of the key elements to consider when designing a small apartment and it’s most likely also the most challenging one. If you are not blessed with a large sociable space, however, you have no reason to fear, because a tiny kitchen can be just as amazing as a large
-
12 Stunning House Extension Ideas
Stuck for house extension inspiration? Our collection of brilliant house extension ideas from our clients in Nottingham and Derbyshire will provide you with all the inspiration you need to transform how you use your home and unleash its potential… The best house extension ideas will not only add the extra space required by the occupants
-
10 Simple Boiler Maintenance Tips
How can you stay on top of your boiler to avoid a costly emergency call out? We’ve put together a list of 10 boiler maintenance top tips every homeowner and landlord should know. Boiler maintenance is crucial, yet many UK homeowners tend to neglect it. Not only can boilers be expensive to repair or replace,
-
Is a HMO loft conversion a bad Idea?
Loft conversions for HMOs- a helpful guide for Nottingham developers… If you have an eye on a property that you think will make a great HMO but you don’t know how beneficial adding a loft dormer will be, it’s worth reading our simple guide to HMO developers and investors… Most loft dormer conversions come under
-
4 Simple Mistakes to Avoid When Designing Small Rooms
If you want your property to stand out from the crowd in an ever over-competitive market for HMOs then follow these simple designs rules when planning out your room… 1. Remove unnecessary clutter The more items in a room, the less spacious it feels. Try to declutter in visually significant areas such as entrances, doorways
-
What are U-values? The Homeowner’s Simple Guide
U-values play a huge part in determining the energy performance of a building including your house extension Let’s start by answering the question: “what are U-value calculations and how do they effect my home?” A U-value is a measure of the rate of heat transfer through a structure, with a lower U-value meaning a better

