Stuck for house extension inspiration? Our collection of brilliant house extension ideas from our clients in Nottingham and Derbyshire will provide you with all the inspiration you need to transform how you use your home and unleash its potential…
The best house extension ideas will not only add the extra space required by the occupants of the property, but they should also enhance the existing spaces too.
If you are planning on building an extension, then it is essential that you do your research in order to get a firm idea of the kind of design that will work best for you. While talking to an architect and taking notice of similar projects in your area will really help when it comes to whittling down your choices, our round up of inspiration projects should also help.
From tiny extensions that have transformed the way the owners use their homes to stunning contemporary additions that have more than doubled the footprint of a house, we really do have it all.
1. Use lighting to define new spaces and old
Your lighting design should not be overlooked when it comes to your extension. A well thought out lighting scheme will create a great atmosphere in your new space, allowing you to use different combinations of circuits for different activities.
Incorporate ambient lighting for general illumination and add accent lighting like spotlights, uplights, and lamps for atmosphere. Use decorative fixtures as feature lighting, especially over kitchen islands or dining tables.
Here, not only has an ‘up and over’ rooflight been used to flood the space with bright natural light, but channels in the walls and ceiling, fitted with LEDs, bring the extension to life as night falls. Check out some of our previous roof light designs here.
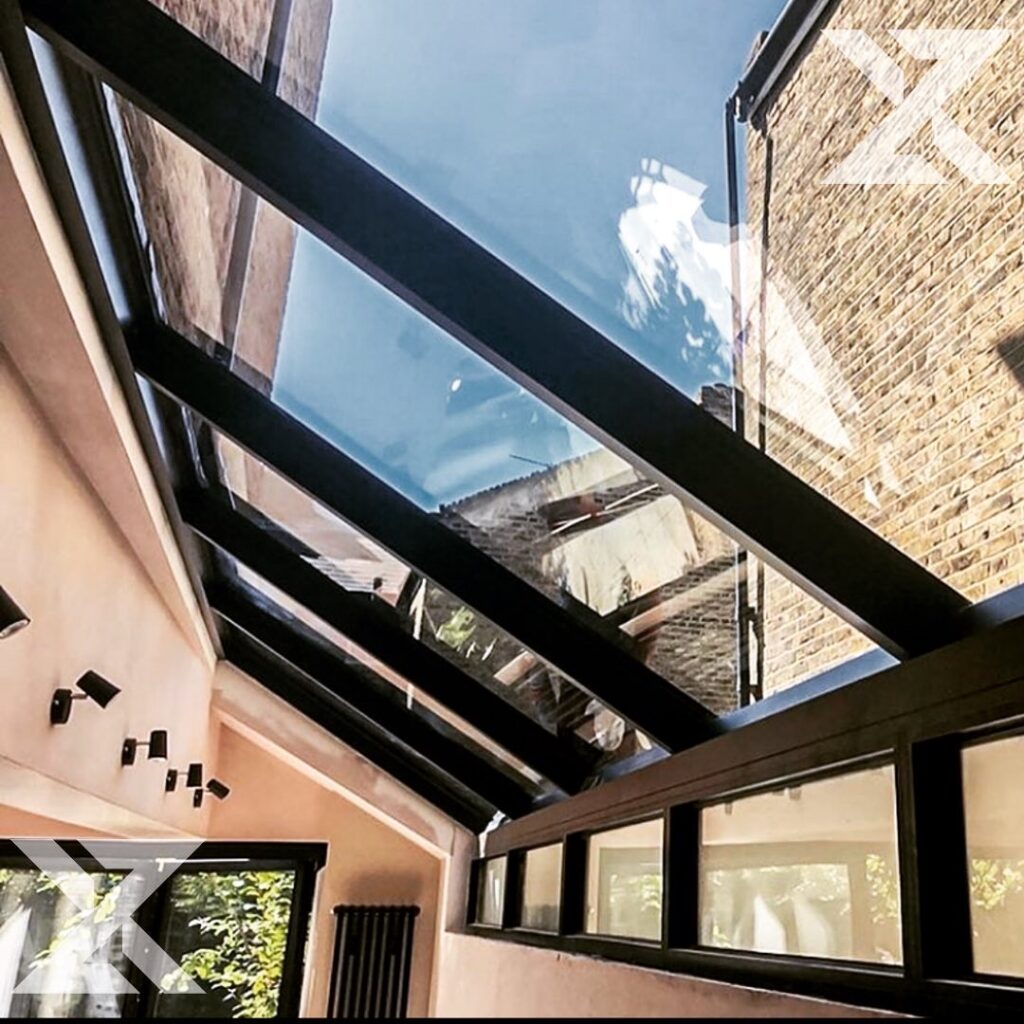
2. Extend up as well as out
Tall ceilings can transform the way a room feels — larger rooms especially are made to feel even more spacious and impressive. An extension gives scope to add this feature for relatively little cost, either by digging down to lower the floor level, or by building up. In a two-storey extension this may result in a split-level on the first floor, which can add interest.
Where an extension is beneath a pitched roof, there may be the option to create a vaulted ceiling, open to the ridge. Instead of building a conventional flat ceiling with a void above, fit insulation within the pitched roof structure to create this feature.
3. Site a new kitchen in a contemporary extension
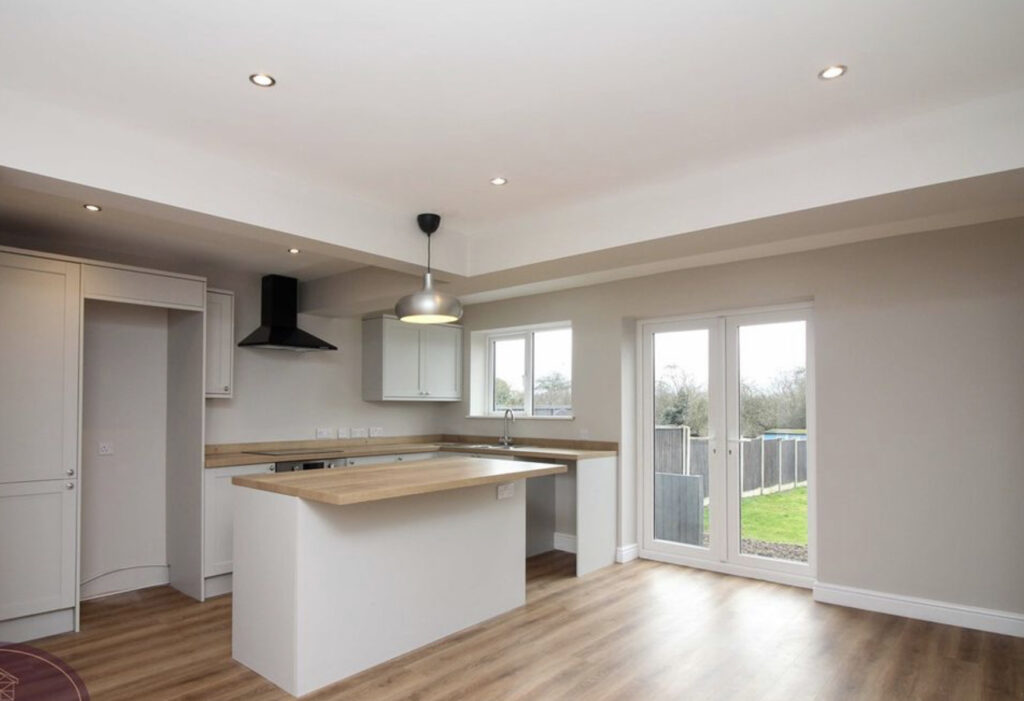
One of the most popular reasons for building an extension is to create a bigger kitchen space and this is a great way to curate a new hub of the family home.
From small side returns on terrace houses to full-width rear extensions on semi-detached properties, the right kitchen extension ideas can offer the chance to rearrange a layout which doesn’t quite work for your lifestyle and can give a tired home a new lease of life.
There are many different types of extension that work well for kitchens but one of the best ways to open up a dark and pokey galley kitchen is with a wrap-around extension.
4. Try to mirror elements of the existing building
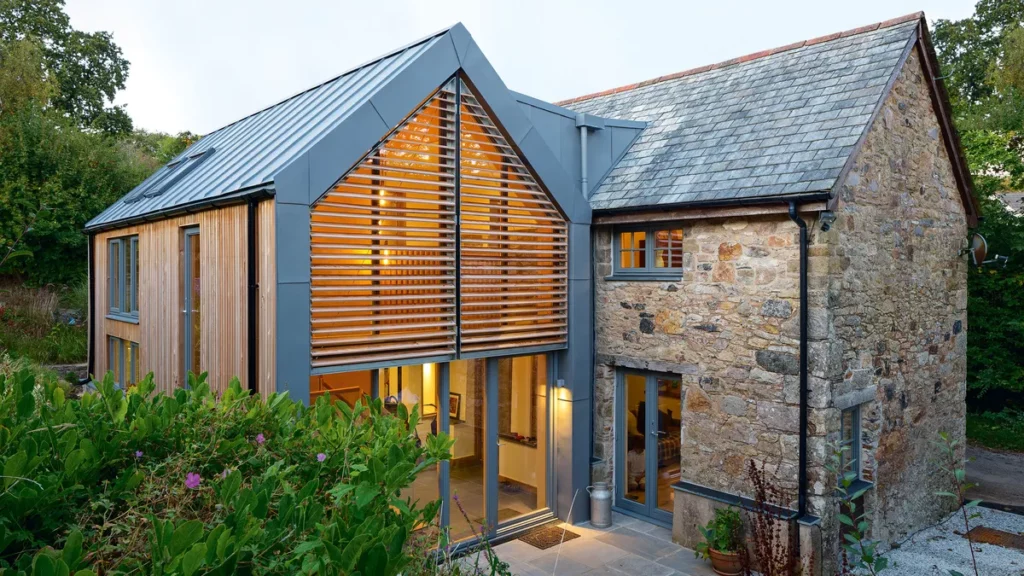
While you may not be using exactly the same materials, it always works well when elements, such as the form or roof pitch, of the existing property are in some way reflected within the new addition.
“We believe that contemporary architecture can sit happily alongside traditional and vernacular styles, but that a complementary relationship can be created through the use of materials and colour palettes. Read more about colour combinations here.
Here, while the new two-storey extension that has been added to an old barn has been clad in zinc and red cedar for a decidedly contemporary look, the shape and proportions of the structure tie in well with the older building.
5. Be adventurous with cladding ideas
Think outside the box when it comes to how you will finish your new extension off externally. There are many cladding alternatives out there that you may not have considered, from composites to porcelain tiles.
6. Don’t assume a listed building spells playing it safe
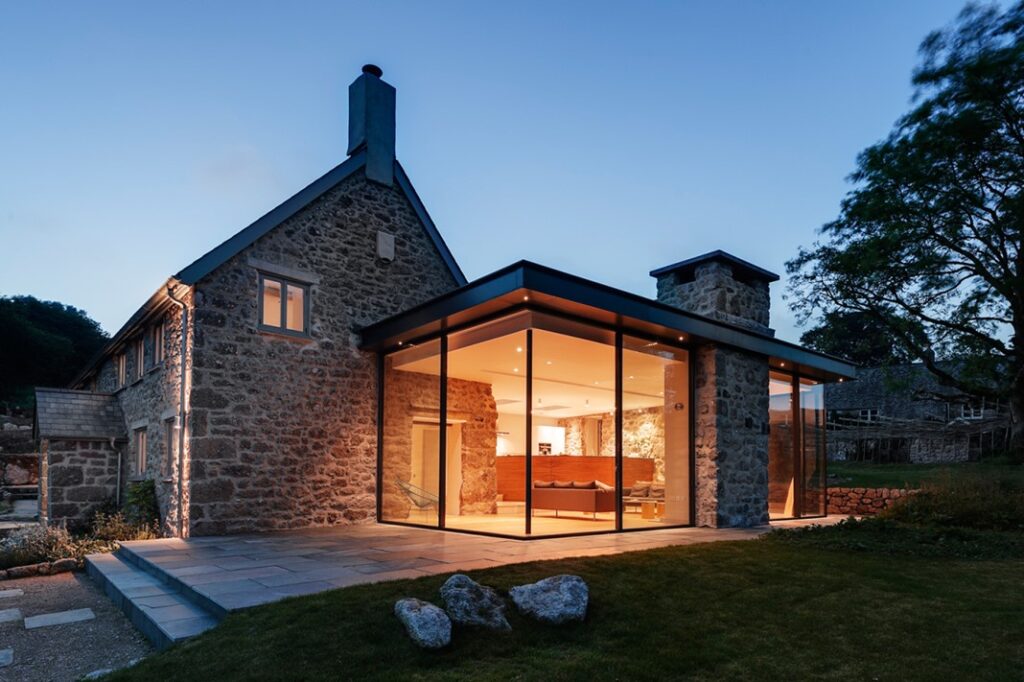
Although some people can feel nervous about buying a listed building, there are many examples of stunning modern extensions that have been added to this kind of property. However, planning departments are often supportive of changes and alterations that respect the nature and fabric of the original building and working alongside a conservation officer will help.
This Grade-II listed farmhouse had been subject to a number of unsympathetic additions.
“Our fundamental approach was to ensure there was an honest distinction between the older sections of the house and the new,” says Martin. “We designed the extension roof with a steep pitch, with slender verges that are reminiscent of the original tiles gables. We used a lightness of touch — we wanted to create a glassy echo of the original form of the building.”
7. Turn your new house extension into a flexible space
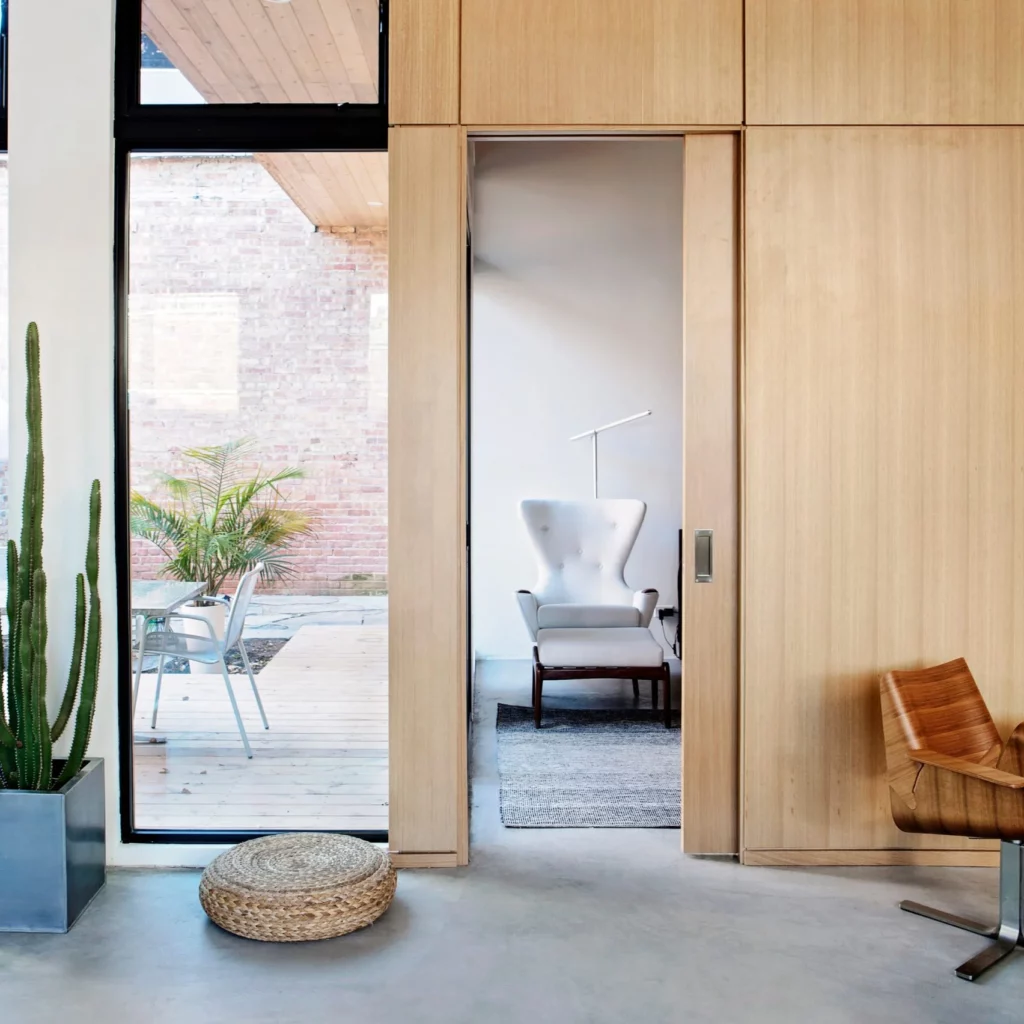
For house extensions, if you’re torn between a walled extension or an open plan, think about installing sliding pocket doors. They mimic a wall when shut and slide away for an open space when needed.
This is great for those wanted to create a multi-purpose room from their extension — perhaps one that can be used as living space for the majority of the time but as guest accommodation occasionally.
8. Do consider staircase positioning when extending
Building an extension often involves a complete remodelling of the existing layout and it is often necessary to reconsider staircase design and location.
One of our extension projects included a stunning new kitchen which meant spaces elsewhere have been shifted around. An original cramped staircase within the house can be removed and replaced with a new oak one in the kitchen extension — it features useful storage beneath too.
9. Give your entire house an exterior makeover
Consider integrating an extension into a full redesign to transform your home’s look. Rendering can enhance character and value to otherwise bland or unsympathetically extended properties.
You might be able to undertake the remodelling work under Permitted Development rights (whereby planning permission is not required), but do check with your local planning authority first.
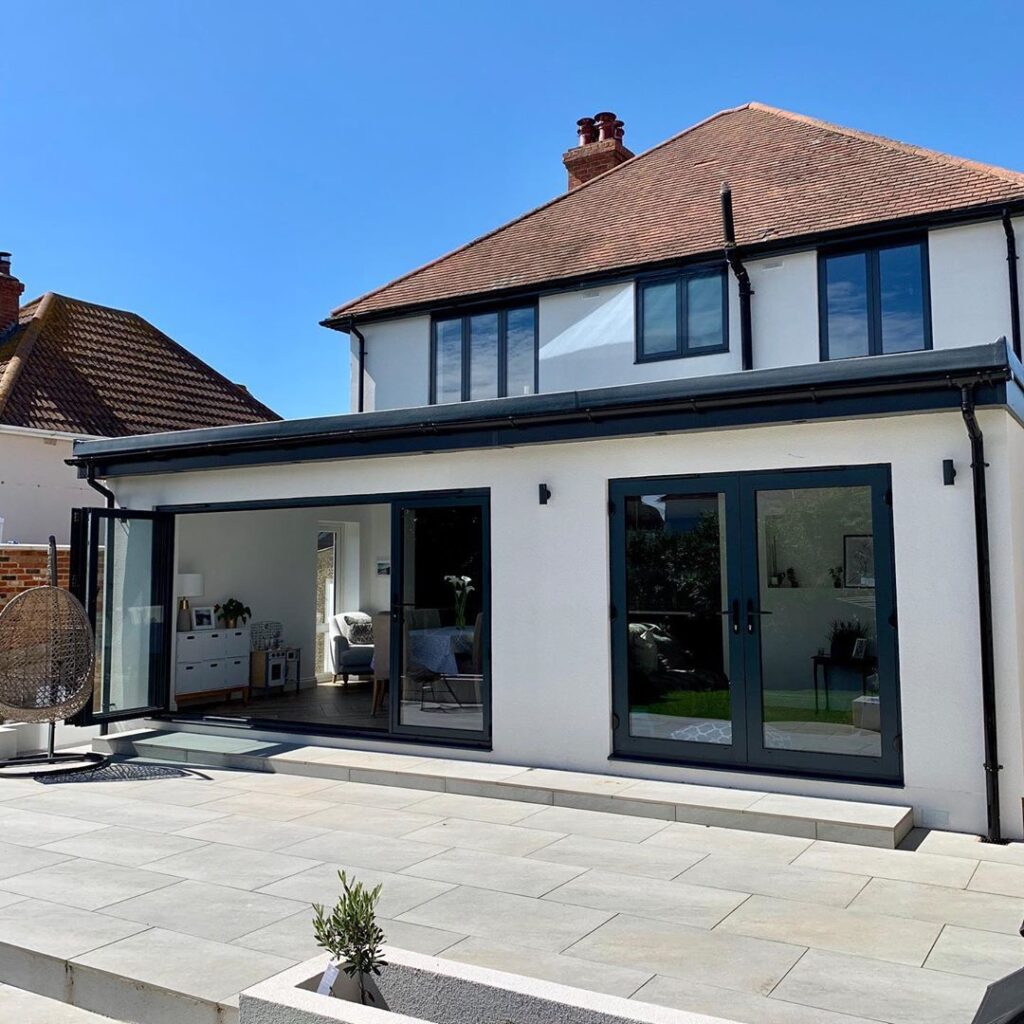
10. Expose the beams
A vaulted ceiling with exposed oak beams makes a great design feature that gives a room instant character — ideal for a kitchen, sitting room or master bedroom. An entirely oak frame extension is ideally suited to a rustic-style property such as a cottage, farmhouse or a barn conversion, or an Arts & Crafts home.
A cost-effective option is to combine an oak frame principal roof structure (principal rafters, collar, tie beams, braces, ridge and purlins) with softwood rafters — the latter hidden behind plasterboard and insulation.
An oak frame extension can be encased within structural insulated panels (SIPs) or any other construction system to ensure it meets Building Regs’ standards of thermal efficiency.
11. Future-proof your home
If you are going to undergo considerable work to your property it is an ideal opportunity to upgrade the electrics- consider upgrading your sockets to include USB, contactless and e-vehicle charging points.
While you have the plasterboard off, consider any upgrades to your other internal wiring such as tv cables, Ethernet and CCTV wiring that can be tucked away and hidden in a smart and stylish way. Integrated wiring can provide a platform for smart appliance use now or in the future.
12. Don’t forget storage
People often forget to think about the best way to keep clutter and appliances tucked away in a clever and convenient way. Is there a way utilise corners, eves or ceiling space to add some storage?
Adding some clever stud work can really help to maximise any forgotten space and leave you with more options to store way large bulky household items.
