A small kitchen design is one of the key elements to consider when designing a small apartment and it’s most likely also the most challenging one. If you are not blessed with a large sociable space, however, you have no reason to fear, because a tiny kitchen can be just as amazing as a large one.
Making the most of storage space is very important in designing a kitchen, just as much as having enough countertop space. Both parts are key to making a kitchen that works well. It’s especially important to look closely at storage options when you’re planning a small kitchen.
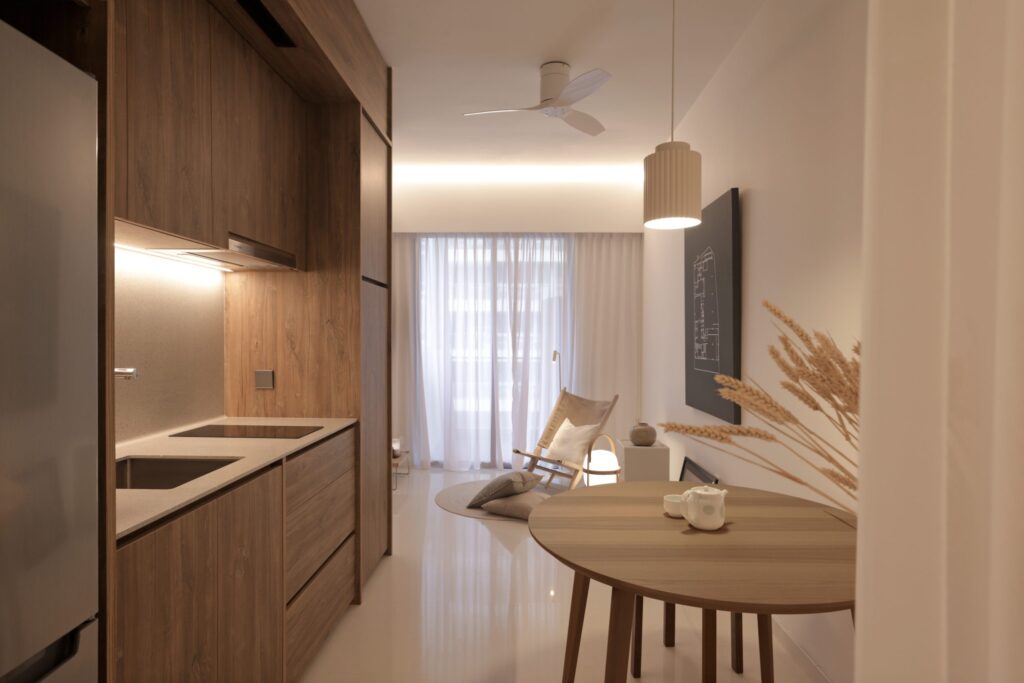
A niche or nook space in your apartment is great for fitting a small kitchen. This small kitchen is finished off with white tiles on all the walls of the niche space. The textured walls create depth and add interest to awkward corners like his one.
The open shelving on the wall ensures a lighter layout look, while a the same time offering extra storage spots. We often use these small metro style tiles in our kitchenette and studio style rooms to create an appearance of more usable space.
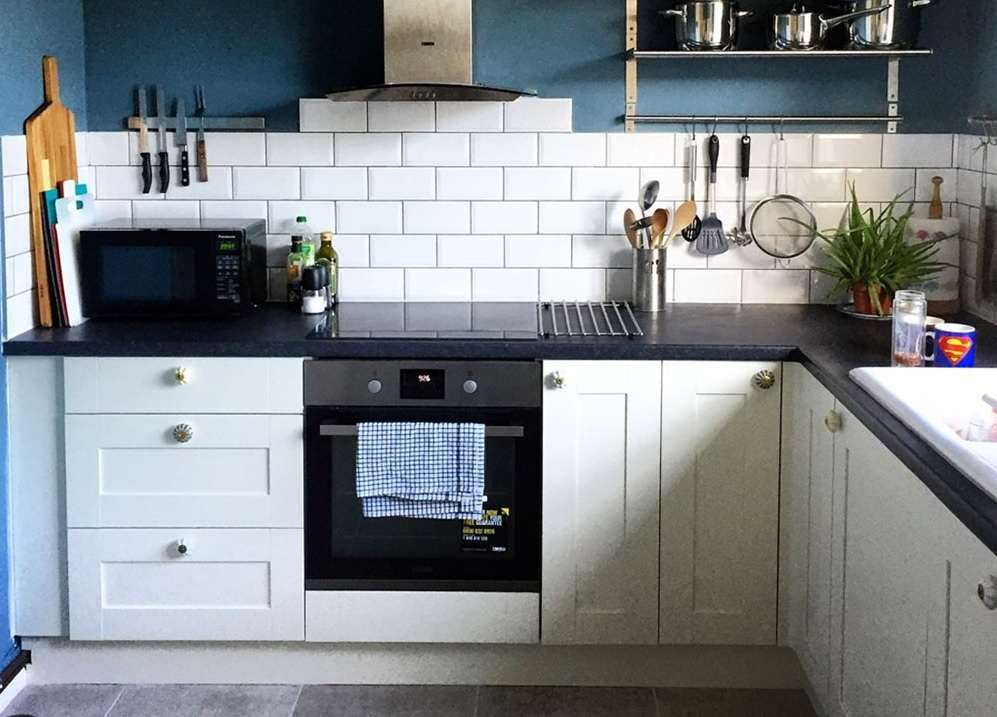
Open shelves for a light look
With multiple doors or windows, wall space is limited, requiring small space solutions regardless of square footage. In this one-bedroom apartment, the kitchen was installed between two doorways.
By installing only lower cabinets and adding stainless steel open shelves above, the kitchen has a lighter look, making the living and dining area seem more open and spacious.
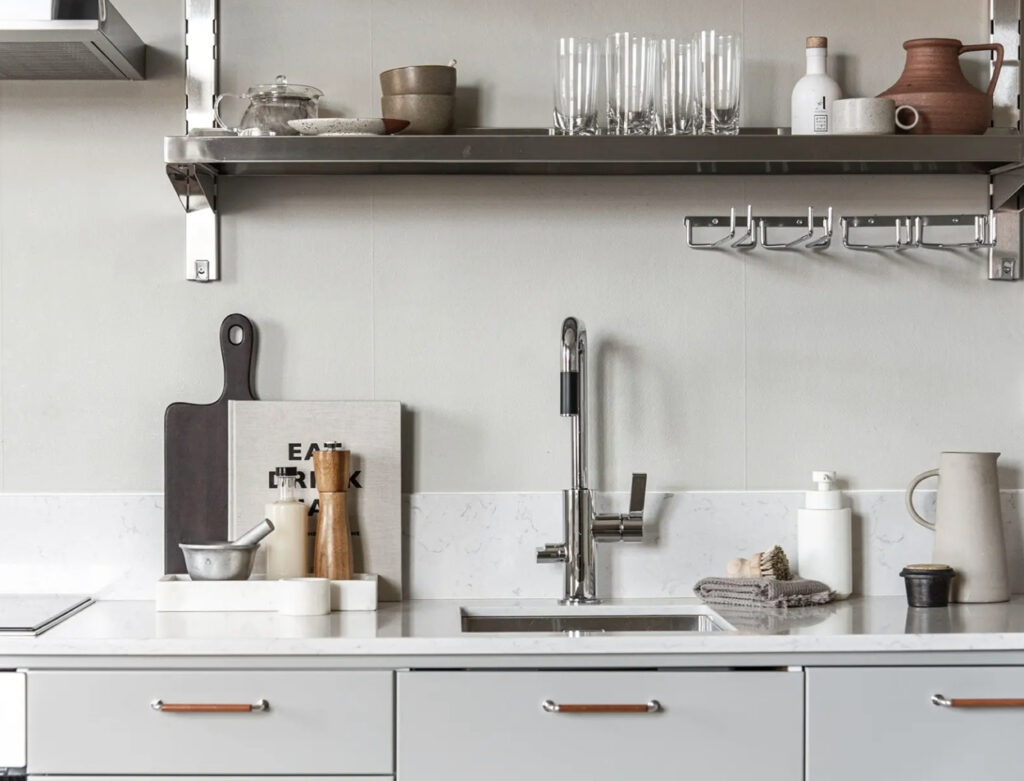
Small kitchen design using different materials
Try mixing up materials to create a two-tone kitchen including the sink and stove. Here the walnut cabinet fronts are a focal point in the open space and are complemented with light grey upper cabinets for a light palette.
The larger cupboards on the other wall are placed next to the bedroom entry, optimizing the little space available in this attic home to the fullest.
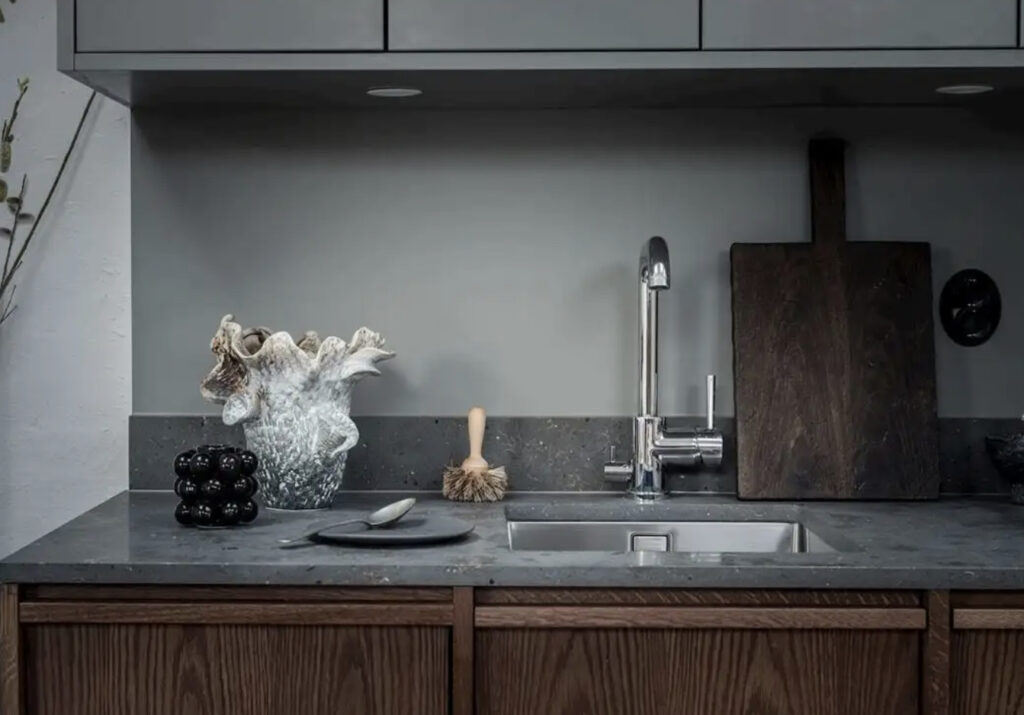
Loft dormer kitchenette
Loft spaces often require creative small kitchen ideas because not only do you have to overcome little space, but you also have a sloped ceiling to work underneath – such a challenge!
When designing a small kitchen underneath a sloped roof, you should always place higher cupboards where vertical space is available and place less used items in the more awkward spots.
This small kitchen is made in a light and natural colour palette with grey countertops, which fits nicely with the rest of the space. Cutting and shaping the cabinets to fit the dormer is essential to maximise space- make sure you have a good carpenter on your team.
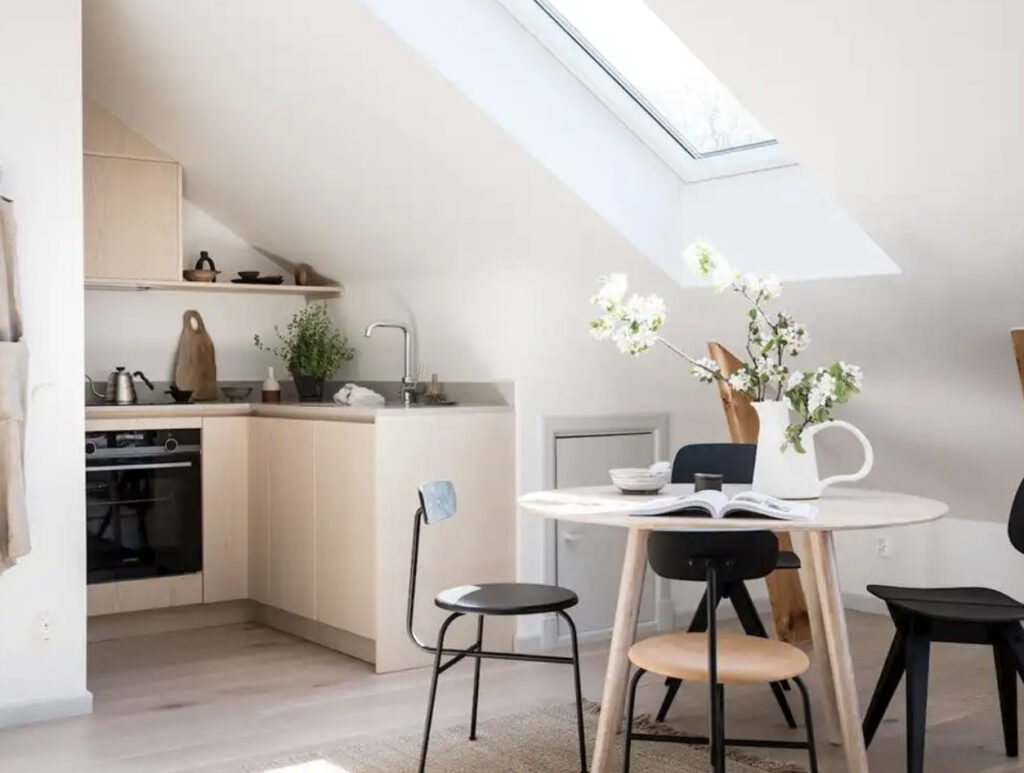
Maximise the small kitchen space
This elegant white kitchen, complete with sleek black countertops, nestles seamlessly into a cozy niche within the living room area. It boasts an array of both upper and lower cabinets, topped with a striking black countertop that offers a subtle yet pronounced contrast. This design complements the adjoining living room’s aesthetic, creating a cohesive and stylish space.
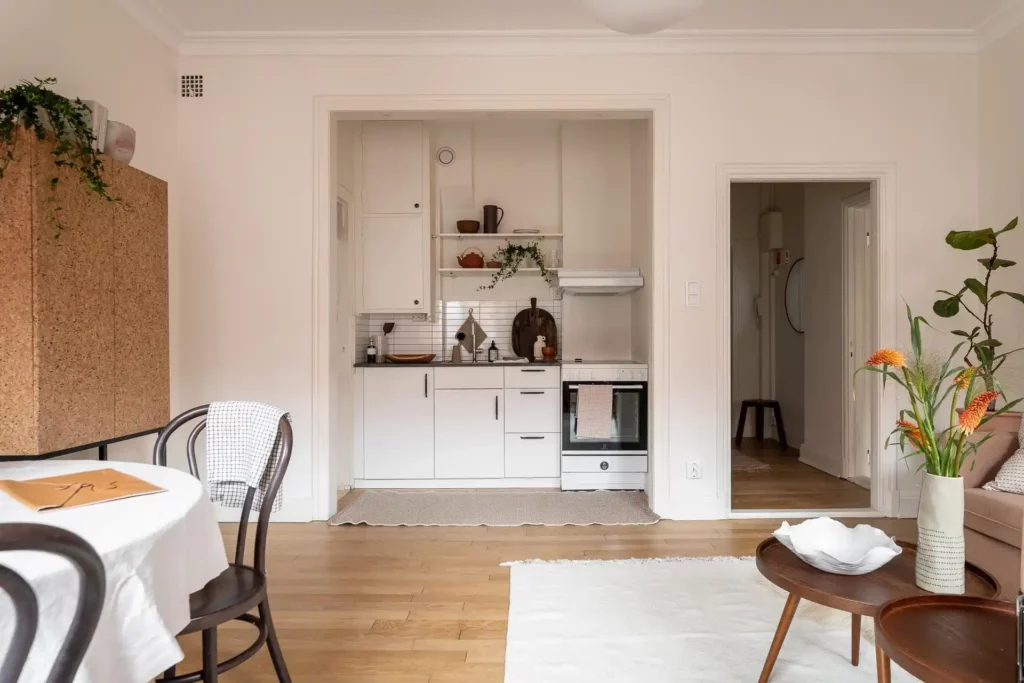
Whatever design you choose, try to use units that are complimentary to your room style. Modern and contemporary styles last the test of time.
For more information about how you could add some magic kitchen designs to your property, please get in touch.
